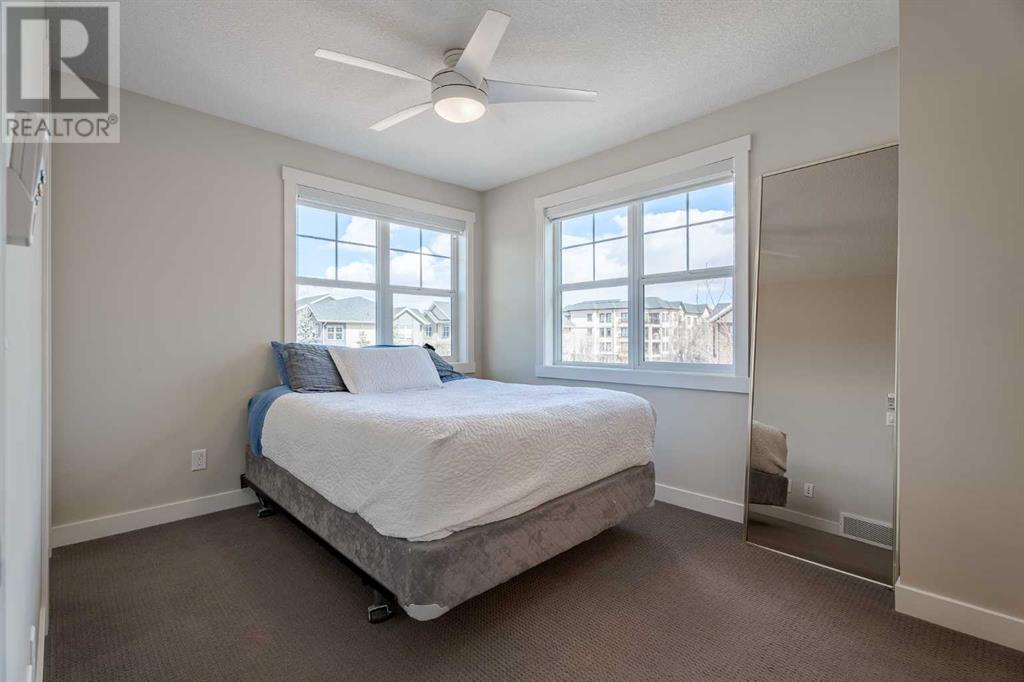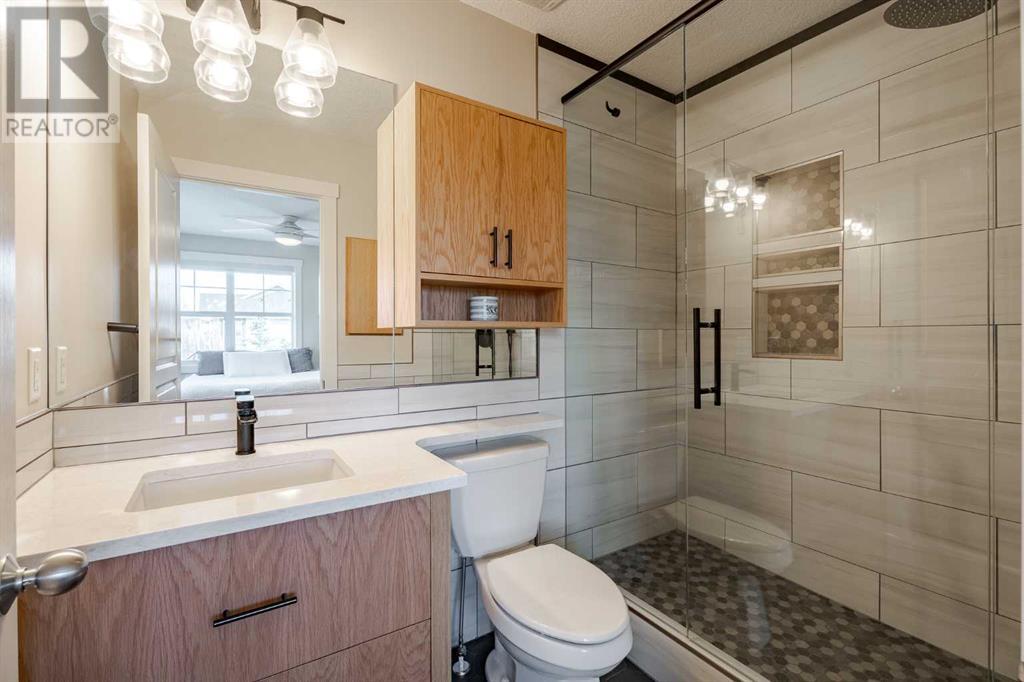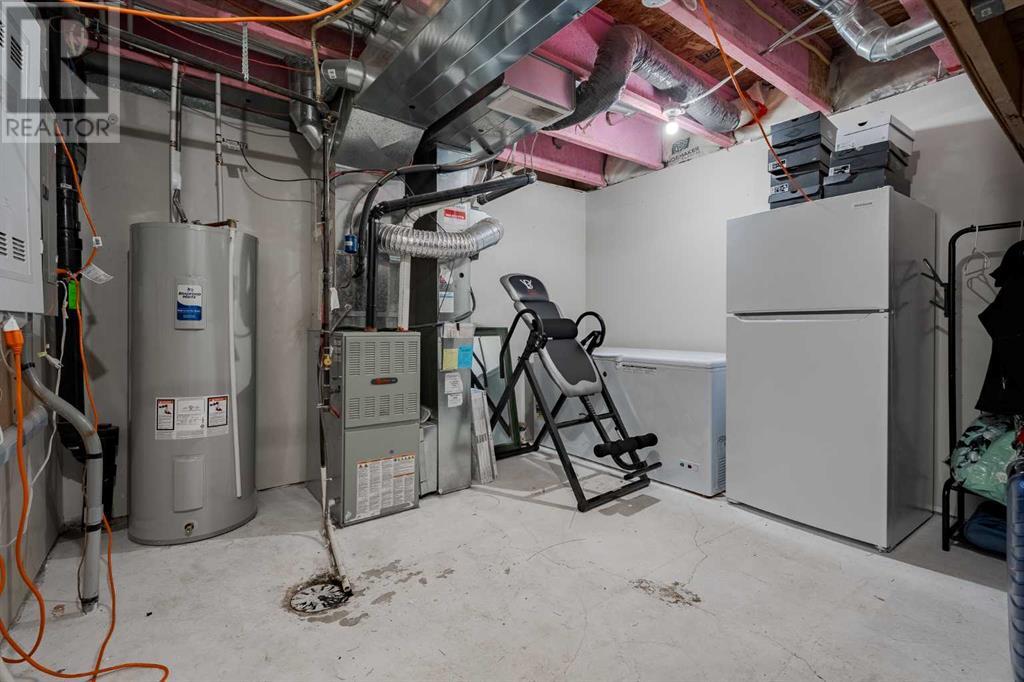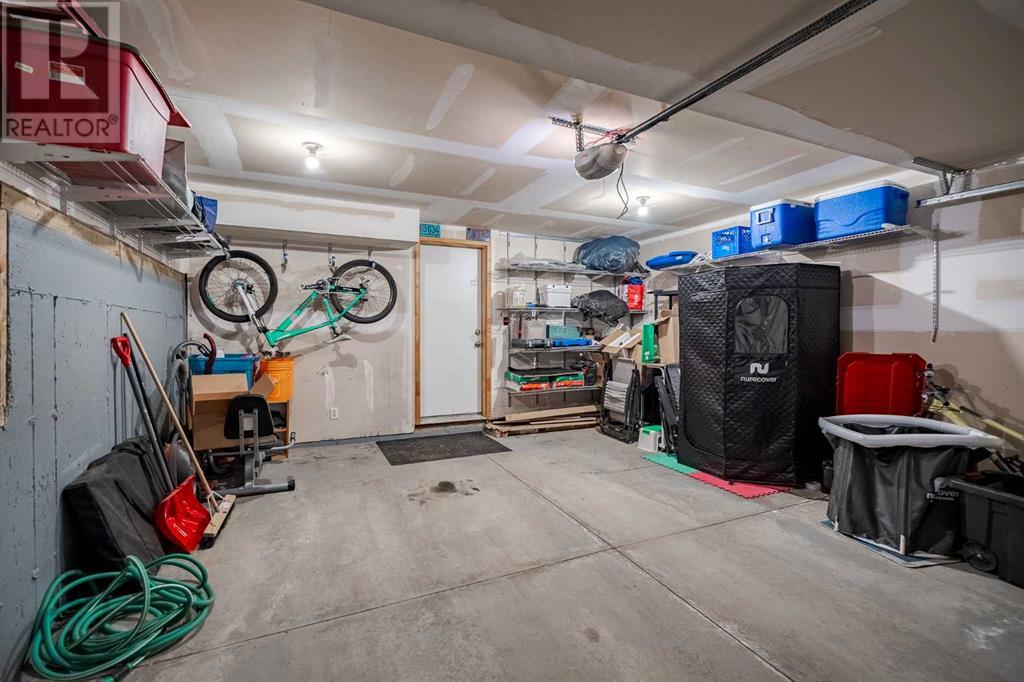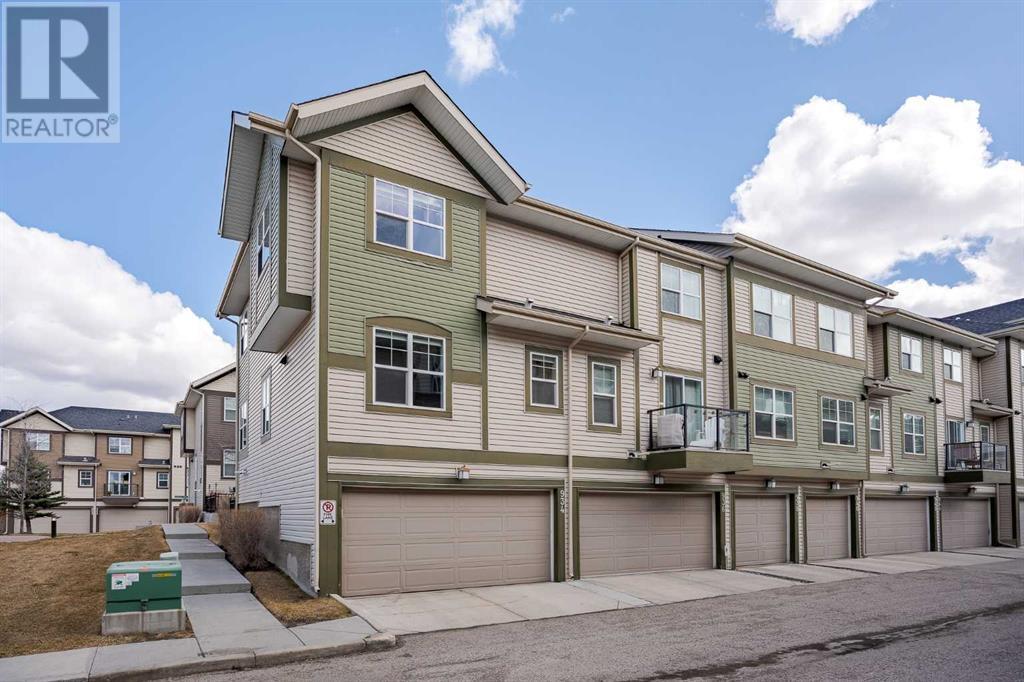934 Mckenzie Towne Manor Se Calgary, Alberta T2Z 1C9
$520,000Maintenance, Condominium Amenities, Insurance, Parking, Reserve Fund Contributions, Waste Removal
$331.84 Monthly
Maintenance, Condominium Amenities, Insurance, Parking, Reserve Fund Contributions, Waste Removal
$331.84 MonthlyWelcome to this beautiful end-unit townhome in the sought-after Mosaic Mirage of McKenzie Towne! This bright and stylish home features dual primary bedrooms, each with its own private ensuite—perfect for roommates, guests, or a private home office setup. As you step inside, you're welcomed into a spacious open-concept living area and kitchen, filled with natural light thanks to an abundance of windows overlooking the peaceful central green space. The kitchen is equipped with modern appliances, a large island, and plenty of counter space—ideal for everyday cooking and entertaining alike. A convenient 2-piece powder room is located just off the main level. Upstairs, you'll find a versatile flex space complete with a built-in desk and cabinet storage, plus upper-floor laundry for added convenience. Both bedrooms offer walk-in closets and full ensuites, each with its own unique layout and benefits. Additional highlights include a lower-level storage and mechanical room, a double attached garage, central air conditioning, and a charming gated front porch. Located in a pet-friendly community with green space right outside your door, this home is move-in ready. Contact your REALTOR® today to schedule a private showing! (id:51438)
Property Details
| MLS® Number | A2210332 |
| Property Type | Single Family |
| Neigbourhood | McKenzie Towne |
| Community Name | McKenzie Towne |
| Amenities Near By | Golf Course, Park, Playground, Schools, Shopping |
| Community Features | Golf Course Development, Pets Allowed With Restrictions |
| Features | See Remarks, Closet Organizers, Gas Bbq Hookup, Parking |
| Parking Space Total | 2 |
| Plan | 1310740 |
Building
| Bathroom Total | 3 |
| Bedrooms Above Ground | 2 |
| Bedrooms Total | 2 |
| Appliances | Refrigerator, Dishwasher, Oven, Microwave, Microwave Range Hood Combo, Hood Fan, Washer & Dryer |
| Basement Development | Unfinished |
| Basement Type | Partial (unfinished) |
| Constructed Date | 2012 |
| Construction Material | Poured Concrete, Wood Frame |
| Construction Style Attachment | Attached |
| Cooling Type | Central Air Conditioning |
| Exterior Finish | Concrete, See Remarks, Vinyl Siding |
| Flooring Type | Carpeted, Ceramic Tile, Hardwood |
| Foundation Type | Poured Concrete |
| Half Bath Total | 1 |
| Heating Type | Forced Air |
| Stories Total | 2 |
| Size Interior | 1,243 Ft2 |
| Total Finished Area | 1242.57 Sqft |
| Type | Row / Townhouse |
Parking
| Attached Garage | 2 |
Land
| Acreage | No |
| Fence Type | Partially Fenced |
| Land Amenities | Golf Course, Park, Playground, Schools, Shopping |
| Size Total Text | Unknown |
| Zoning Description | M-1 |
Rooms
| Level | Type | Length | Width | Dimensions |
|---|---|---|---|---|
| Lower Level | Furnace | 16.83 Ft x 12.42 Ft | ||
| Main Level | Kitchen | 13.75 Ft x 13.67 Ft | ||
| Main Level | Living Room | 12.50 Ft x 10.58 Ft | ||
| Main Level | Dining Room | 13.83 Ft x 7.08 Ft | ||
| Main Level | 2pc Bathroom | 4.83 Ft x 4.58 Ft | ||
| Upper Level | Primary Bedroom | 15.83 Ft x 11.25 Ft | ||
| Upper Level | Other | 6.83 Ft x 5.92 Ft | ||
| Upper Level | 3pc Bathroom | 9.33 Ft x 4.83 Ft | ||
| Upper Level | Bedroom | 12.83 Ft x 9.42 Ft | ||
| Upper Level | 3pc Bathroom | 7.83 Ft x 4.83 Ft | ||
| Upper Level | Other | 6.83 Ft x 5.92 Ft | ||
| Upper Level | Laundry Room | 3.33 Ft x 3.00 Ft |
https://www.realtor.ca/real-estate/28149946/934-mckenzie-towne-manor-se-calgary-mckenzie-towne
Contact Us
Contact us for more information




















