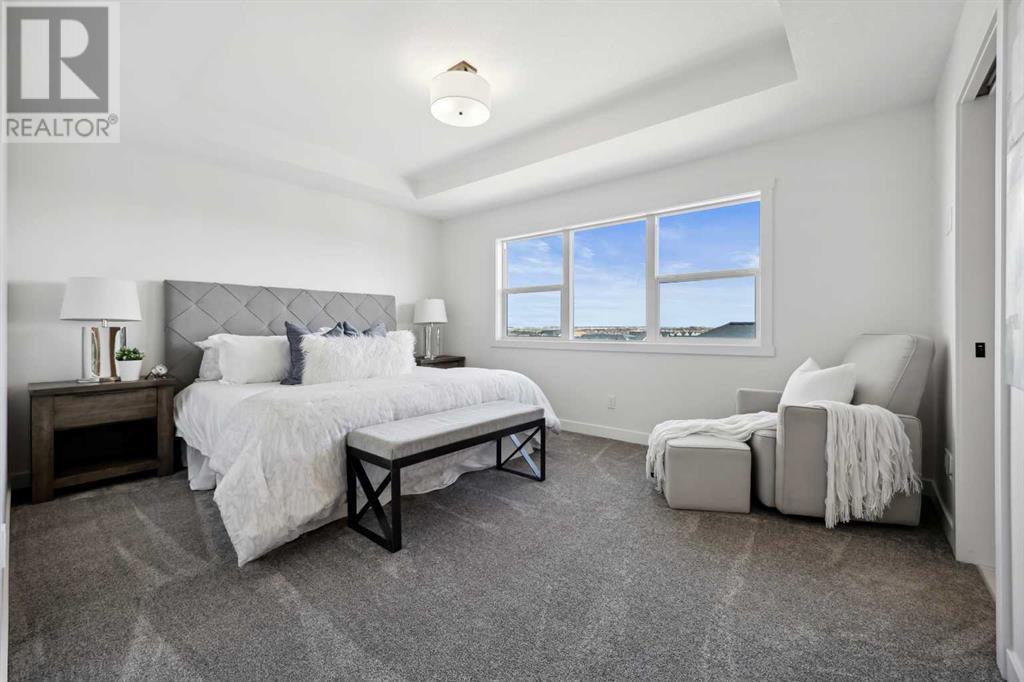3 Bedroom
3 Bathroom
1938 sqft
Fireplace
None
Forced Air
$719,900
Situated on a quiet cul-de-sac and on a pie lot in the desirable community of Bayview, this beautiful BRAND NEW home offers 3 bedrooms, 2.5 bathrooms, and a WALK-OUT BASEMENT and is available for IMMEDIATE possession. As you step inside, you'll be greeted by an inviting colour palette and foyer that seamlessly connects the functional main floor design. Prepare to be wowed by the upgraded chef's kitchen, complete with floor-to-ceiling cabinetry, Quartz countertops, a central island, and sleek SS appliances. The open-concept living room and dining room make entertaining a breeze, and the full-length deck provides additional space to enjoy those summer days. A 2-piece bath adds to the convenience of this level. Upstairs, indulge in the EXTENSIVE primary suite, featuring a massive walk-in closet, a spa-like bathroom boasting double sinks, and an oversized shower. This level also hosts two additional bedrooms, each offering walk-in closets. A conveniently located laundry room ensures that chores are a breeze, while a bonus room provides additional flexible living space for your family. Completing the upper level is a well-appointed 4-piece bath, perfect for accommodating family and guests. The unfinished walk-out basement offers upgraded 9' ceilings and is a blank canvas awaiting your design ideas. Bayview is a beautiful community with parks, benches, and pathways that meander throughout the community and along the canals. Kids and adults alike will enjoy the outdoor basketball nets, gym, amphitheatre, and tennis courts, which convert into a skating rink in the winter. Come and see all the amenities the community offers for yourself! (id:51438)
Property Details
|
MLS® Number
|
A2189657 |
|
Property Type
|
Single Family |
|
Community Name
|
Bayview |
|
AmenitiesNearBy
|
Playground, Schools, Shopping |
|
ParkingSpaceTotal
|
4 |
|
Plan
|
2310879 |
|
Structure
|
Deck |
Building
|
BathroomTotal
|
3 |
|
BedroomsAboveGround
|
3 |
|
BedroomsTotal
|
3 |
|
Age
|
New Building |
|
Appliances
|
Refrigerator, Dishwasher, Stove, Microwave, Hood Fan |
|
BasementDevelopment
|
Unfinished |
|
BasementFeatures
|
Walk Out |
|
BasementType
|
Full (unfinished) |
|
ConstructionMaterial
|
Wood Frame |
|
ConstructionStyleAttachment
|
Detached |
|
CoolingType
|
None |
|
ExteriorFinish
|
Stone, Vinyl Siding |
|
FireplacePresent
|
Yes |
|
FireplaceTotal
|
1 |
|
FlooringType
|
Carpeted, Vinyl, Vinyl Plank |
|
FoundationType
|
Poured Concrete |
|
HalfBathTotal
|
1 |
|
HeatingFuel
|
Natural Gas |
|
HeatingType
|
Forced Air |
|
StoriesTotal
|
2 |
|
SizeInterior
|
1938 Sqft |
|
TotalFinishedArea
|
1938 Sqft |
|
Type
|
House |
Parking
Land
|
Acreage
|
No |
|
FenceType
|
Partially Fenced |
|
LandAmenities
|
Playground, Schools, Shopping |
|
SizeDepth
|
29.91 M |
|
SizeFrontage
|
15.37 M |
|
SizeIrregular
|
326.00 |
|
SizeTotal
|
326 M2|0-4,050 Sqft |
|
SizeTotalText
|
326 M2|0-4,050 Sqft |
|
ZoningDescription
|
R1-u |
Rooms
| Level |
Type |
Length |
Width |
Dimensions |
|
Second Level |
Bonus Room |
|
|
15.50 M x 9.50 M |
|
Second Level |
Primary Bedroom |
|
|
15.00 M x 11.92 M |
|
Second Level |
4pc Bathroom |
|
|
Measurements not available |
|
Second Level |
Bedroom |
|
|
13.17 M x 9.92 M |
|
Second Level |
Bedroom |
|
|
12.67 M x 11.17 M |
|
Second Level |
Laundry Room |
|
|
8.67 M x 6.17 M |
|
Second Level |
4pc Bathroom |
|
|
Measurements not available |
|
Main Level |
Living Room |
|
|
14.92 M x 11.92 M |
|
Main Level |
Kitchen |
|
|
12.92 M x 11.42 M |
|
Main Level |
Foyer |
|
|
7.25 M x 5.75 M |
|
Main Level |
2pc Bathroom |
|
|
Measurements not available |
https://www.realtor.ca/real-estate/27834811/938-bayview-heights-sw-airdrie-bayview




















































