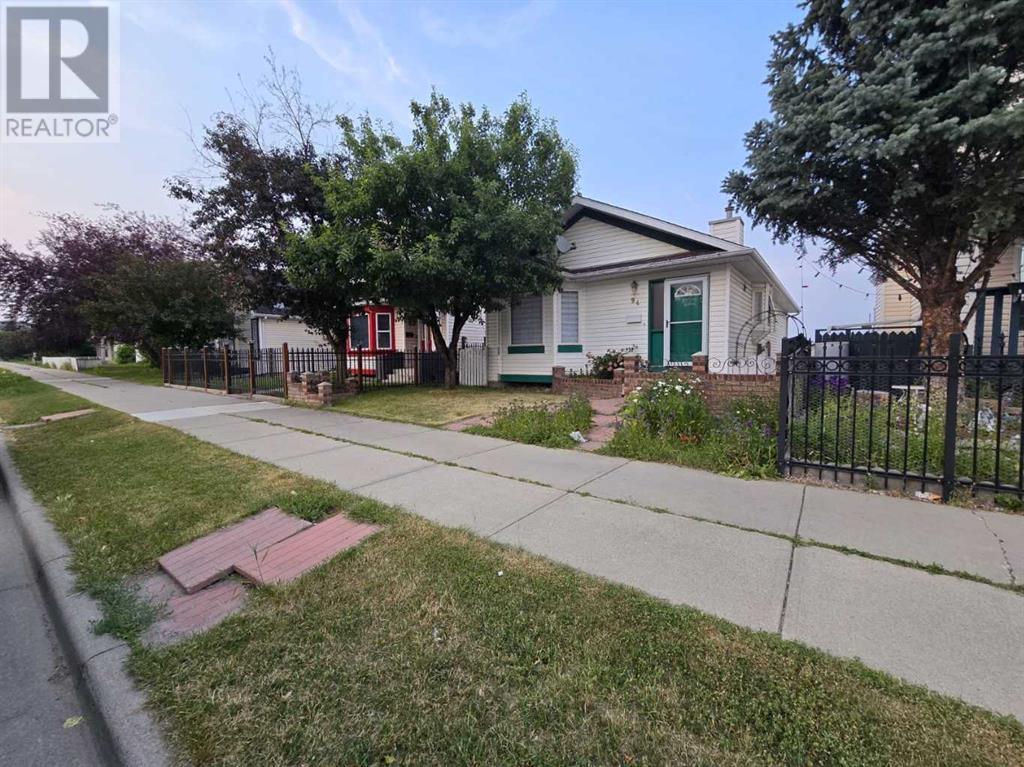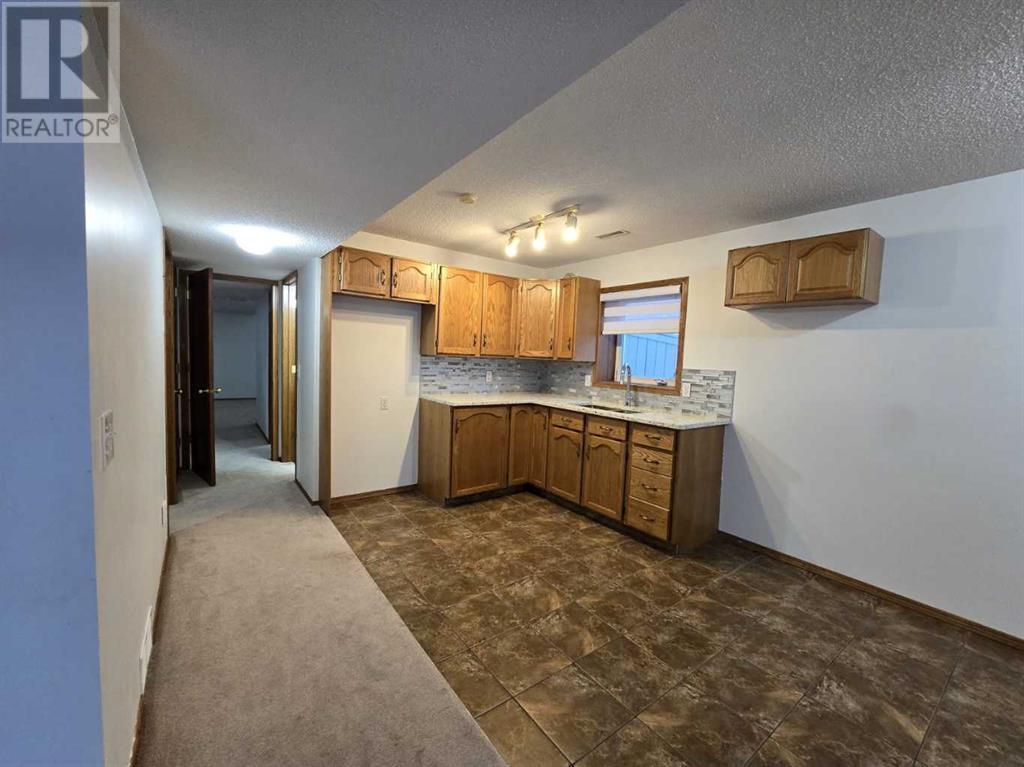94 Millrise Boulevard Sw Calgary, Alberta T2Y 3C9
4 Bedroom
3 Bathroom
1076 sqft
Bungalow
None
Forced Air
$550,000
Click brochure link for more details. Walkout Bungalow for sale in SW Millrise. Eay to access to fish creek LRT, Fish Creek park and shopping mall. The home is a beautifully landscaped walkout with 3 bedrooms, 2 full bathrooms, vaulted ceiling and a large kitchen upstairs. Downstairs includes a large family room and one full bathroom. Built in 1996, well maintained, upgraded kitchen and bathroom countertops with abundance of natural light. (id:51438)
Property Details
| MLS® Number | A2175143 |
| Property Type | Single Family |
| Neigbourhood | Millrise |
| Community Name | Millrise |
| Features | See Remarks, Other, Back Lane |
| ParkingSpaceTotal | 4 |
| Plan | 9411694 |
Building
| BathroomTotal | 3 |
| BedroomsAboveGround | 3 |
| BedroomsBelowGround | 1 |
| BedroomsTotal | 4 |
| Appliances | See Remarks |
| ArchitecturalStyle | Bungalow |
| BasementFeatures | Walk Out |
| BasementType | Full |
| ConstructedDate | 1996 |
| ConstructionMaterial | Poured Concrete, Wood Frame |
| ConstructionStyleAttachment | Detached |
| CoolingType | None |
| ExteriorFinish | Concrete |
| FlooringType | Other |
| FoundationType | Poured Concrete |
| HeatingType | Forced Air |
| StoriesTotal | 1 |
| SizeInterior | 1076 Sqft |
| TotalFinishedArea | 1076 Sqft |
| Type | House |
Parking
| Other |
Land
| Acreage | No |
| FenceType | Fence |
| SizeDepth | 30.2 M |
| SizeFrontage | 9.2 M |
| SizeIrregular | 309.00 |
| SizeTotal | 309 M2|0-4,050 Sqft |
| SizeTotalText | 309 M2|0-4,050 Sqft |
| ZoningDescription | R-cg |
Rooms
| Level | Type | Length | Width | Dimensions |
|---|---|---|---|---|
| Basement | 4pc Bathroom | .00 Ft x .00 Ft | ||
| Basement | Bedroom | 9.42 Ft x 10.17 Ft | ||
| Main Level | Bedroom | 8.17 Ft x 11.19 Ft | ||
| Main Level | Primary Bedroom | 9.91 Ft x 12.50 Ft | ||
| Main Level | 4pc Bathroom | .00 Ft x .00 Ft | ||
| Main Level | Bedroom | 9.91 Ft x 11.68 Ft | ||
| Main Level | 4pc Bathroom | .00 Ft x .00 Ft |
https://www.realtor.ca/real-estate/27578723/94-millrise-boulevard-sw-calgary-millrise
Interested?
Contact us for more information

































