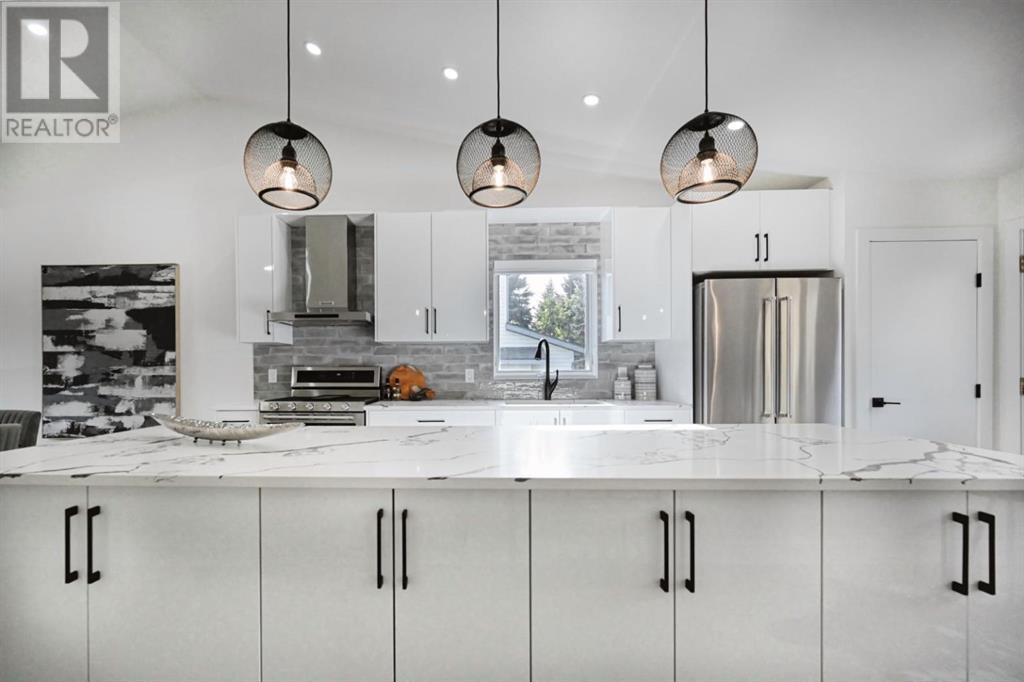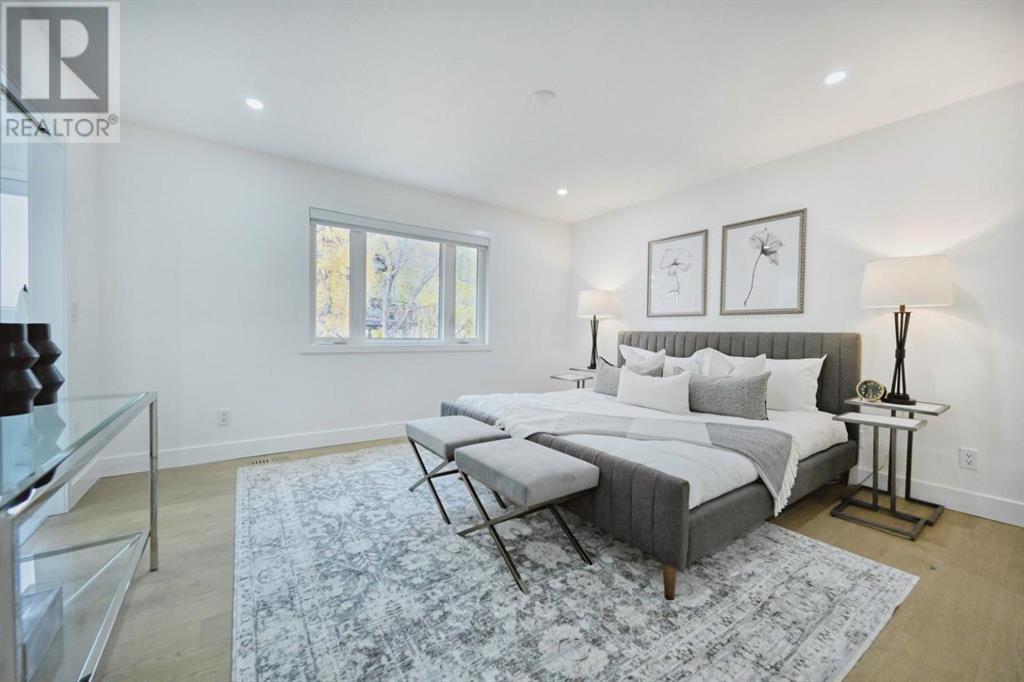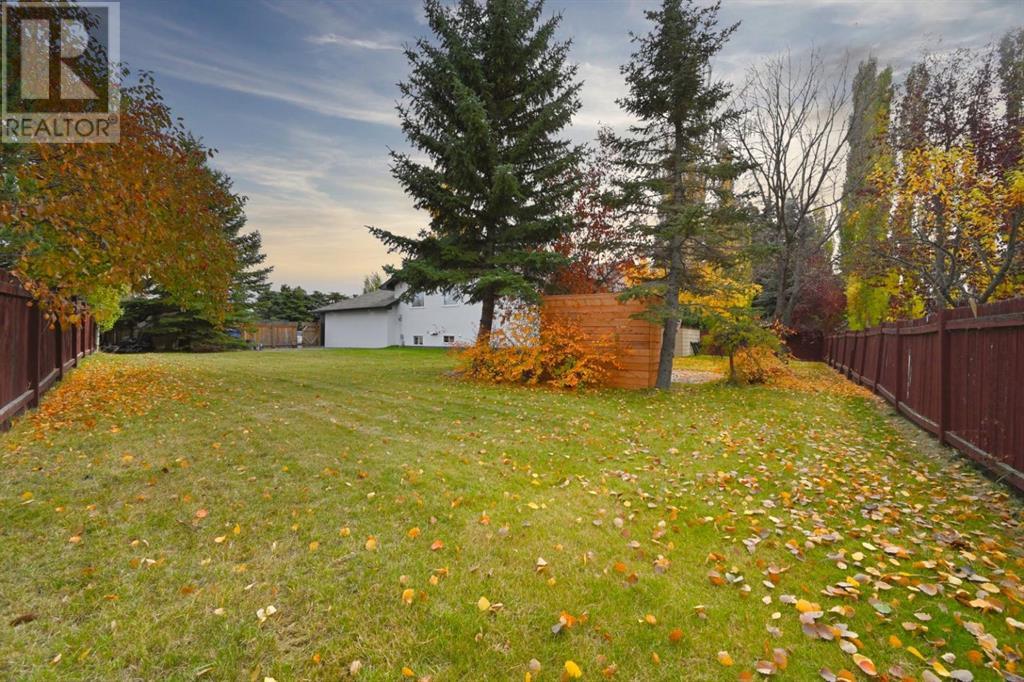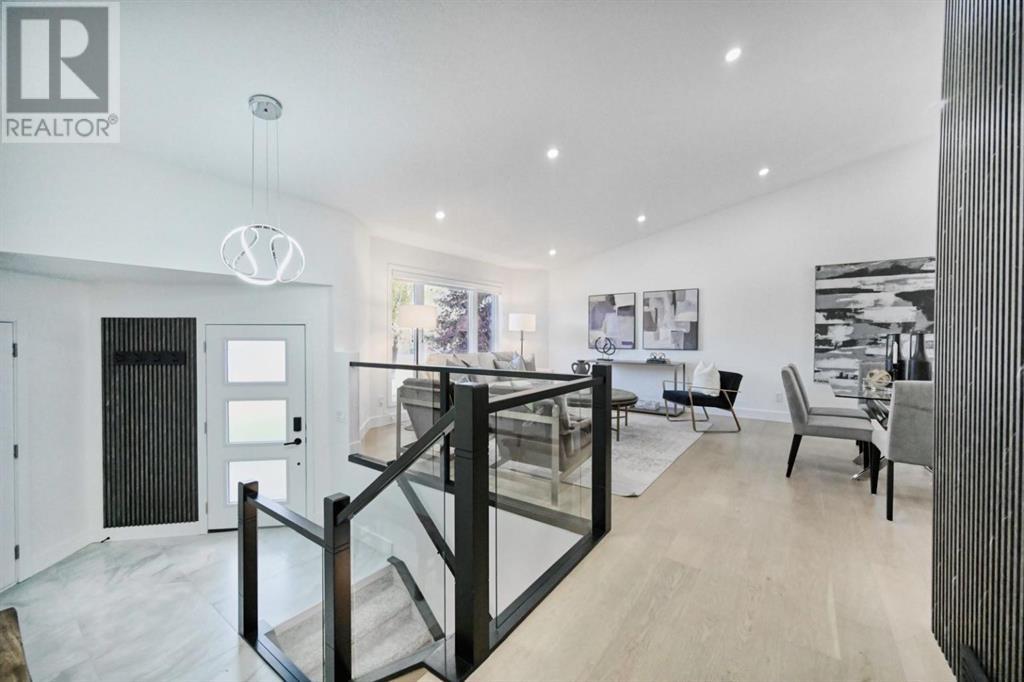4 Bedroom
3 Bathroom
1413 sqft
Bi-Level
None
Other
$999,000
**Modern Bilevel Home on Expansive Lot in Chestermere Lake** Discover this stunning bilevel home situated on a spacious 10,000+ sq.ft lot in Chestermere Lake. Featuring a contemporary design, this property offers a private oasis with a massive yard ideal for outdoor living. Inside, enjoy vaulted ceilings and an open concept layout that connects a modern gourmet kitchen to the spacious living and dining areas, all bathed in natural light. The luxurious master bedroom includes a walk-in closet and a lavish ensuite, while the main floor also hosts a second bedroom, stylish bathroom, and laundry. The fully finished lower level features a large entertainment area, family space, another bedroom, and a bathroom. Outside, the gorgeous backyard is perfect for relaxation, complemented by brand-new concrete and stucco finishes. With ample parking and modern appeal, this home is a must-see! Schedule your private showing today! (id:51438)
Property Details
|
MLS® Number
|
A2174805 |
|
Property Type
|
Single Family |
|
Community Name
|
West Creek |
|
AmenitiesNearBy
|
Golf Course, Playground, Water Nearby |
|
CommunityFeatures
|
Golf Course Development, Lake Privileges, Fishing |
|
Features
|
Level |
|
ParkingSpaceTotal
|
8 |
|
Plan
|
9211235 |
|
Structure
|
Deck |
Building
|
BathroomTotal
|
3 |
|
BedroomsAboveGround
|
2 |
|
BedroomsBelowGround
|
2 |
|
BedroomsTotal
|
4 |
|
Appliances
|
Refrigerator, Gas Stove(s), Microwave, Hood Fan, Washer & Dryer |
|
ArchitecturalStyle
|
Bi-level |
|
BasementDevelopment
|
Finished |
|
BasementType
|
Full (finished) |
|
ConstructedDate
|
1993 |
|
ConstructionMaterial
|
Poured Concrete |
|
ConstructionStyleAttachment
|
Detached |
|
CoolingType
|
None |
|
ExteriorFinish
|
Concrete, Stucco |
|
FlooringType
|
Carpeted, Hardwood, Tile |
|
FoundationType
|
Slab, Wood |
|
HeatingType
|
Other |
|
StoriesTotal
|
1 |
|
SizeInterior
|
1413 Sqft |
|
TotalFinishedArea
|
1413 Sqft |
|
Type
|
House |
Parking
Land
|
Acreage
|
No |
|
FenceType
|
Fence |
|
LandAmenities
|
Golf Course, Playground, Water Nearby |
|
SizeFrontage
|
23 M |
|
SizeIrregular
|
10437.00 |
|
SizeTotal
|
10437 Sqft|7,251 - 10,889 Sqft |
|
SizeTotalText
|
10437 Sqft|7,251 - 10,889 Sqft |
|
ZoningDescription
|
R1 |
Rooms
| Level |
Type |
Length |
Width |
Dimensions |
|
Basement |
Bedroom |
|
|
12.50 Ft x 11.17 Ft |
|
Basement |
Bedroom |
|
|
12.67 Ft x 9.33 Ft |
|
Basement |
3pc Bathroom |
|
|
.00 Ft x .00 Ft |
|
Main Level |
Living Room |
|
|
14.00 Ft x 11.75 Ft |
|
Main Level |
Dining Room |
|
|
13.42 Ft x 10.42 Ft |
|
Main Level |
Kitchen |
|
|
14.17 Ft x 17.00 Ft |
|
Main Level |
Primary Bedroom |
|
|
14.25 Ft x 12.58 Ft |
|
Main Level |
Bedroom |
|
|
12.25 Ft x 9.92 Ft |
|
Main Level |
3pc Bathroom |
|
|
.00 Ft x .00 Ft |
|
Main Level |
5pc Bathroom |
|
|
.00 Ft x .00 Ft |
|
Main Level |
Laundry Room |
|
|
.00 Ft x .00 Ft |
https://www.realtor.ca/real-estate/27570198/941-west-chestermere-drive-chestermere-west-creek




















































