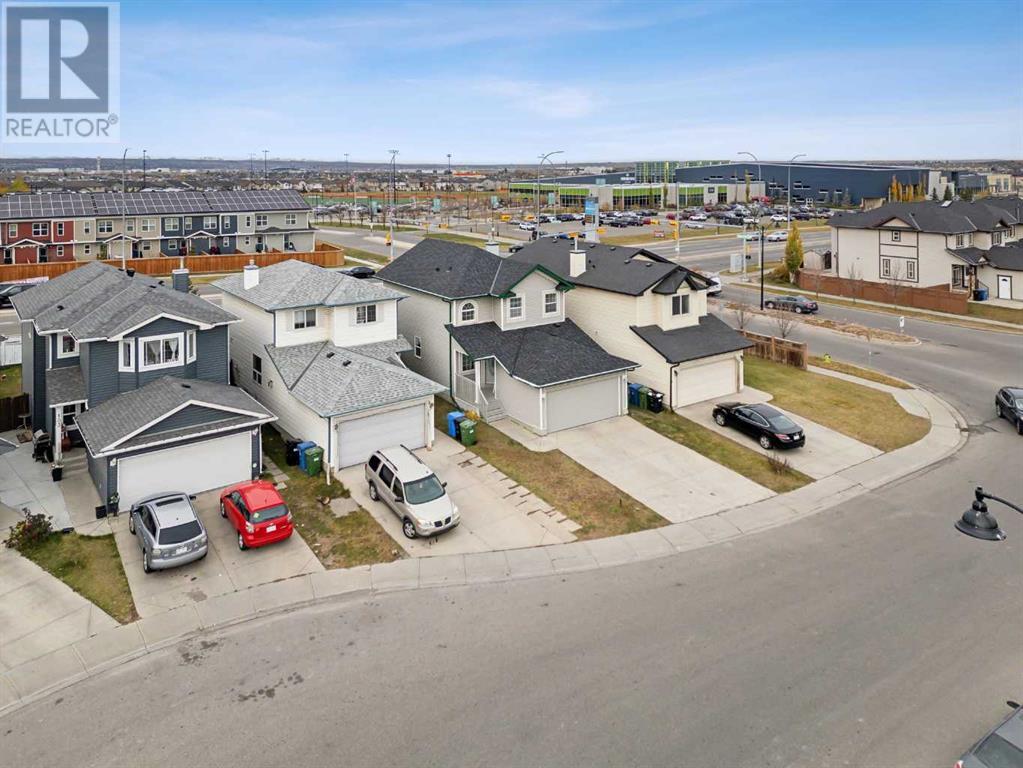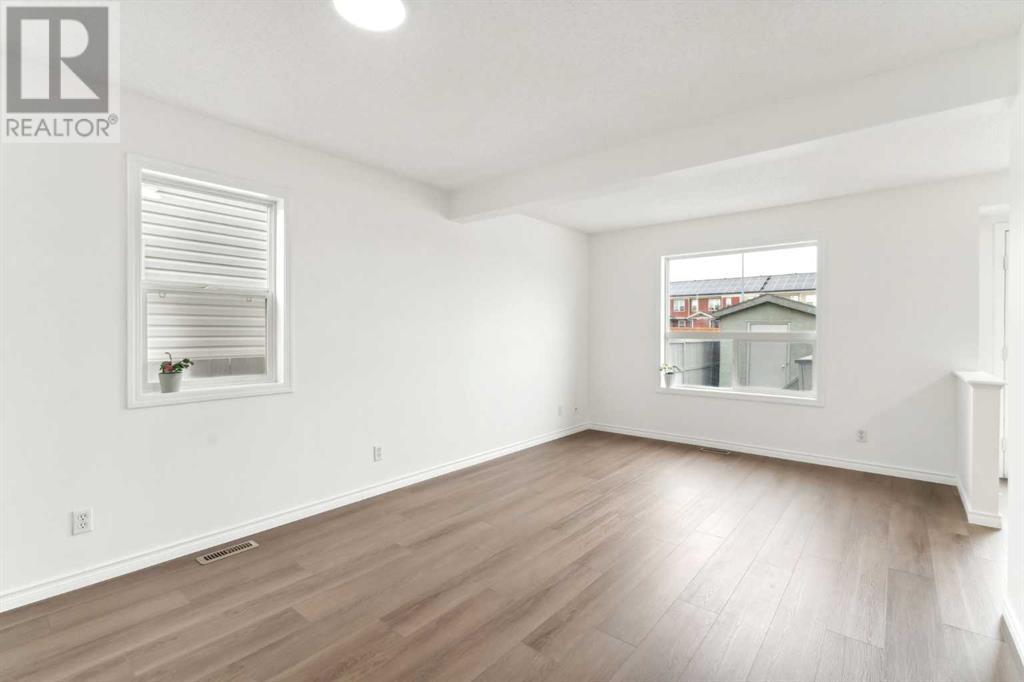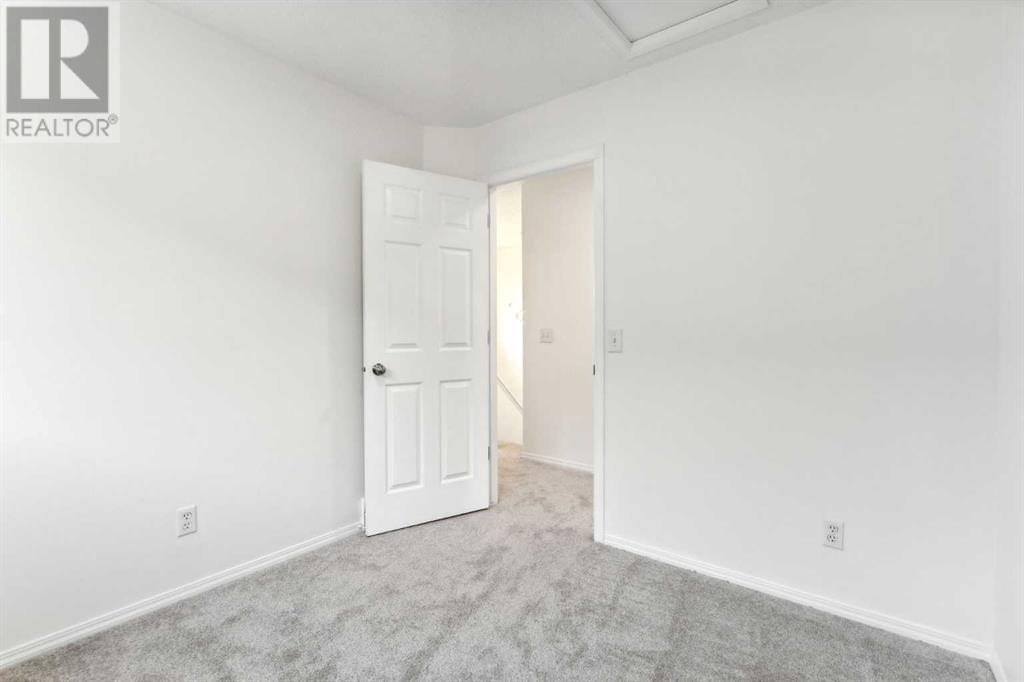5 Bedroom
4 Bathroom
1217.8 sqft
None
Forced Air
$640,000
Stunning Renovated Home with Modern Touches – Perfect for Families!This beautifully remodeled 3+2 bedroom, 3.5 bath home offers 1,936 square feet of spacious living. Recently updated with new flooring, fresh paint, modern light fixtures, a new stove, carpeting, sleek countertops, and a brand-new roof, this home is a true gem. Investing in creating a separate entrance will give you potential for legal secondary suite. A secondary suite would be subject to approval and permitting by the city/municipality.Nestled on a quiet street near Falconbridge Blvd, it’s just a 5-minute walk to Saddletown LRT, Nelson Mandela High School, Genesis Centre, and YMCA, with shopping and dining options nearby.A striking 2-storey foyer welcomes you, leading to a bright living room with large windows. The modern kitchen features ample cabinetry and a pantry, while the dining area opens to a large deck—perfect for summer BBQs. The main floor also includes a powder room and laundry.Upstairs, you’ll find three spacious bedrooms, including a master suite with a 4-piece ensuite. The fully developed basement offers a cozy family room, a fourth bedroom, and a den that can easily serve as a fifth bedroom, along with a 3-piece bath.With a double attached garage and the finished basement, this home combines comfort and convenience. Don’t miss this opportunity—schedule a viewing today! (id:51438)
Property Details
|
MLS® Number
|
A2171840 |
|
Property Type
|
Single Family |
|
Neigbourhood
|
Taradale |
|
Community Name
|
Taradale |
|
AmenitiesNearBy
|
Park, Playground, Recreation Nearby, Schools, Shopping, Water Nearby |
|
CommunityFeatures
|
Lake Privileges |
|
Features
|
Wet Bar, Pvc Window |
|
ParkingSpaceTotal
|
2 |
|
Plan
|
0111587 |
|
Structure
|
Deck |
Building
|
BathroomTotal
|
4 |
|
BedroomsAboveGround
|
3 |
|
BedroomsBelowGround
|
2 |
|
BedroomsTotal
|
5 |
|
Age
|
New Building |
|
Appliances
|
Refrigerator, Dishwasher, Stove, Microwave |
|
BasementDevelopment
|
Finished |
|
BasementType
|
Full (finished) |
|
ConstructionMaterial
|
Poured Concrete, Wood Frame |
|
ConstructionStyleAttachment
|
Detached |
|
CoolingType
|
None |
|
ExteriorFinish
|
Concrete, Vinyl Siding |
|
FireProtection
|
Smoke Detectors |
|
FlooringType
|
Vinyl Plank |
|
FoundationType
|
Poured Concrete |
|
HalfBathTotal
|
1 |
|
HeatingFuel
|
Natural Gas |
|
HeatingType
|
Forced Air |
|
StoriesTotal
|
2 |
|
SizeInterior
|
1217.8 Sqft |
|
TotalFinishedArea
|
1217.8 Sqft |
|
Type
|
House |
Parking
Land
|
Acreage
|
No |
|
FenceType
|
Fence |
|
LandAmenities
|
Park, Playground, Recreation Nearby, Schools, Shopping, Water Nearby |
|
SizeDepth
|
33.05 M |
|
SizeFrontage
|
9.23 M |
|
SizeIrregular
|
3218.41 |
|
SizeTotal
|
3218.41 Sqft|0-4,050 Sqft |
|
SizeTotalText
|
3218.41 Sqft|0-4,050 Sqft |
|
ZoningDescription
|
R-g |
Rooms
| Level |
Type |
Length |
Width |
Dimensions |
|
Second Level |
Primary Bedroom |
|
|
14.08 Ft x 11.00 Ft |
|
Second Level |
4pc Bathroom |
|
|
8.42 Ft x 6.42 Ft |
|
Second Level |
Bedroom |
|
|
9.25 Ft x 8.58 Ft |
|
Second Level |
Bedroom |
|
|
12.92 Ft x 8.83 Ft |
|
Second Level |
4pc Bathroom |
|
|
7.92 Ft x 5.00 Ft |
|
Lower Level |
Bedroom |
|
|
10.33 Ft x 9.83 Ft |
|
Lower Level |
Bedroom |
|
|
9.25 Ft x 8.50 Ft |
|
Lower Level |
Recreational, Games Room |
|
|
14.92 Ft x 21.00 Ft |
|
Lower Level |
3pc Bathroom |
|
|
4.83 Ft x 7.42 Ft |
|
Lower Level |
Furnace |
|
|
5.92 Ft x 7.08 Ft |
|
Main Level |
2pc Bathroom |
|
|
5.92 Ft x 8.00 Ft |
|
Main Level |
Living Room |
|
|
18.42 Ft x 10.92 Ft |
|
Main Level |
Dining Room |
|
|
10.08 Ft x 8.58 Ft |
|
Main Level |
Kitchen |
|
|
10.67 Ft x 9.67 Ft |
https://www.realtor.ca/real-estate/27599005/95-taracove-estate-drive-ne-calgary-taradale








































