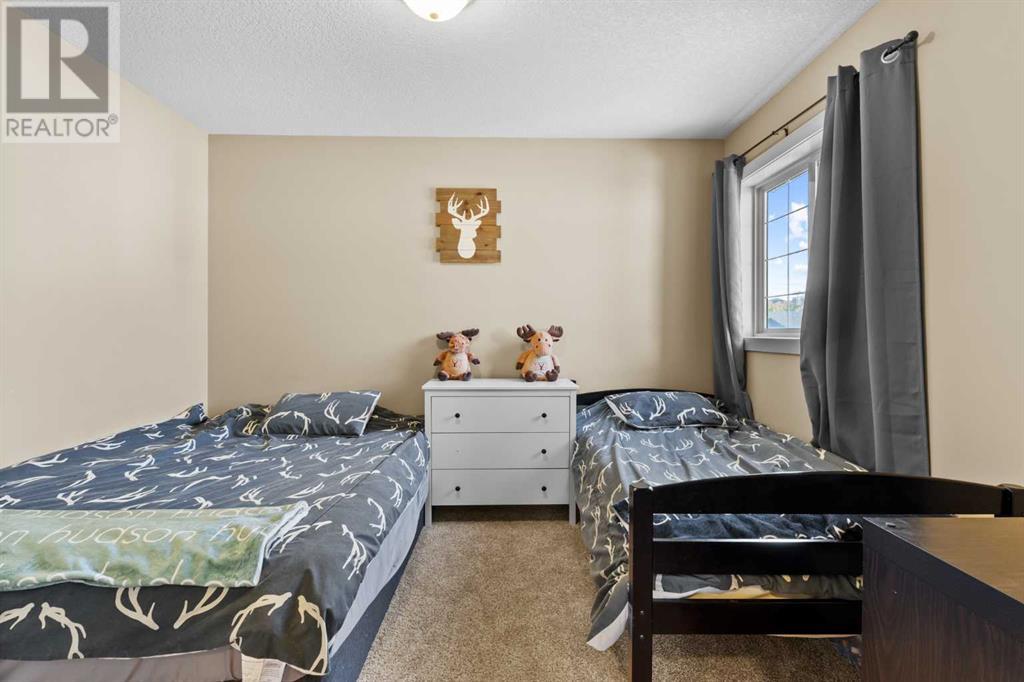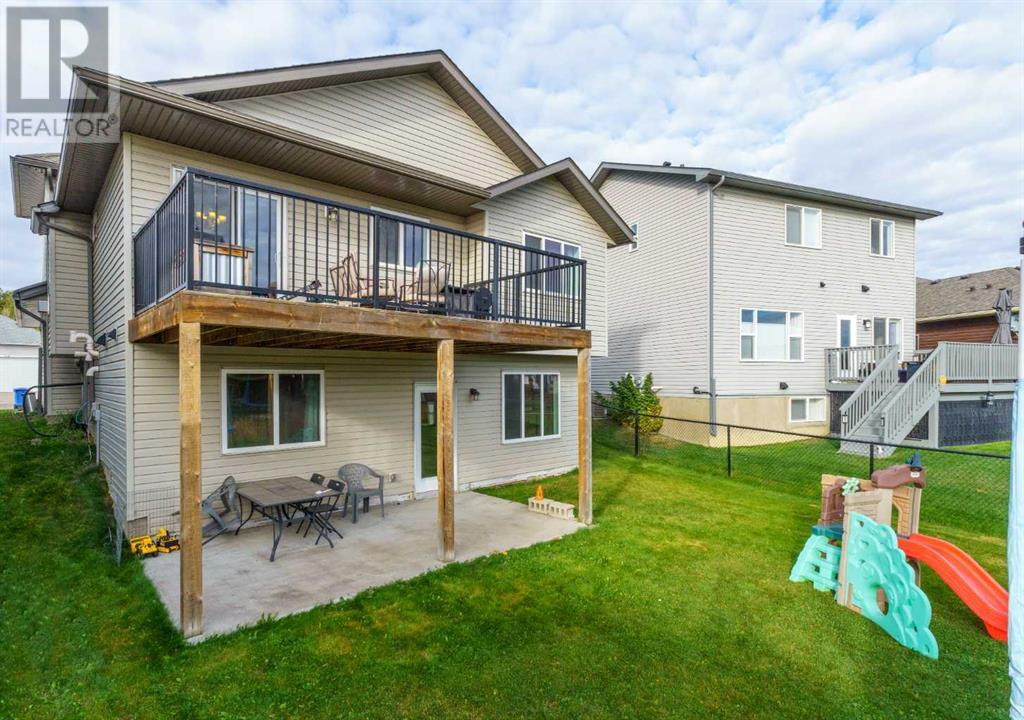4 Bedroom
3 Bathroom
1344 sqft
Bi-Level
Fireplace
None
Other, Forced Air
Landscaped, Lawn
$509,000
Perfect Family Home in Valarosa!Welcome to the perfect home for your next chapter! This modified bilevel offers 4 spacious bedrooms, 3 full bathrooms, and an open-concept kitchen designed for easy entertaining and family time. Imagine cozy movie nights by the gas fireplace, weekend brunches on the deck overlooking a peaceful pond, and direct backyard access to scenic walking paths for endless family adventures. The cozy walkout basement with in-floor heat is a perfect play area or bonus family space.Nestled in the friendly, family-oriented community of Valarosa in Didsbury, this home is just waiting for you to make memories. Don’t miss out—call your favorite realtor and book a private showing today! (id:51438)
Property Details
|
MLS® Number
|
A2172973 |
|
Property Type
|
Single Family |
|
AmenitiesNearBy
|
Park, Playground, Recreation Nearby, Schools, Shopping |
|
Features
|
See Remarks, Other |
|
ParkingSpaceTotal
|
6 |
|
Plan
|
0812721 |
|
Structure
|
Deck |
Building
|
BathroomTotal
|
3 |
|
BedroomsAboveGround
|
3 |
|
BedroomsBelowGround
|
1 |
|
BedroomsTotal
|
4 |
|
Appliances
|
Washer, Refrigerator, Dishwasher, Stove, Dryer, Microwave Range Hood Combo |
|
ArchitecturalStyle
|
Bi-level |
|
BasementDevelopment
|
Finished |
|
BasementFeatures
|
Separate Entrance, Walk Out |
|
BasementType
|
Full (finished) |
|
ConstructedDate
|
2014 |
|
ConstructionMaterial
|
Wood Frame |
|
ConstructionStyleAttachment
|
Detached |
|
CoolingType
|
None |
|
ExteriorFinish
|
Vinyl Siding |
|
FireplacePresent
|
Yes |
|
FireplaceTotal
|
1 |
|
FlooringType
|
Carpeted, Ceramic Tile, Hardwood |
|
FoundationType
|
Poured Concrete |
|
HeatingFuel
|
Natural Gas |
|
HeatingType
|
Other, Forced Air |
|
SizeInterior
|
1344 Sqft |
|
TotalFinishedArea
|
1344 Sqft |
|
Type
|
House |
Parking
Land
|
Acreage
|
No |
|
FenceType
|
Fence, Partially Fenced |
|
LandAmenities
|
Park, Playground, Recreation Nearby, Schools, Shopping |
|
LandscapeFeatures
|
Landscaped, Lawn |
|
SizeDepth
|
52.5 M |
|
SizeFrontage
|
16.2 M |
|
SizeIrregular
|
5296.00 |
|
SizeTotal
|
5296 Sqft|4,051 - 7,250 Sqft |
|
SizeTotalText
|
5296 Sqft|4,051 - 7,250 Sqft |
|
SurfaceWater
|
Creek Or Stream |
|
ZoningDescription
|
R-1 |
Rooms
| Level |
Type |
Length |
Width |
Dimensions |
|
Basement |
4pc Bathroom |
|
|
8.33 Ft x 5.00 Ft |
|
Basement |
Bedroom |
|
|
12.17 Ft x 10.08 Ft |
|
Basement |
Recreational, Games Room |
|
|
15.25 Ft x 22.25 Ft |
|
Main Level |
4pc Bathroom |
|
|
5.50 Ft x 8.00 Ft |
|
Main Level |
Dining Room |
|
|
7.08 Ft x 9.92 Ft |
|
Main Level |
Kitchen |
|
|
10.75 Ft x 9.92 Ft |
|
Main Level |
Living Room |
|
|
14.58 Ft x 13.08 Ft |
|
Main Level |
Primary Bedroom |
|
|
11.00 Ft x 11.92 Ft |
|
Upper Level |
4pc Bathroom |
|
|
8.00 Ft x 4.92 Ft |
|
Upper Level |
Bedroom |
|
|
12.67 Ft x 11.42 Ft |
|
Upper Level |
Bedroom |
|
|
10.42 Ft x 10.42 Ft |
|
Upper Level |
Laundry Room |
|
|
6.33 Ft x 5.33 Ft |
https://www.realtor.ca/real-estate/27538243/95-valarosa-drive-didsbury































