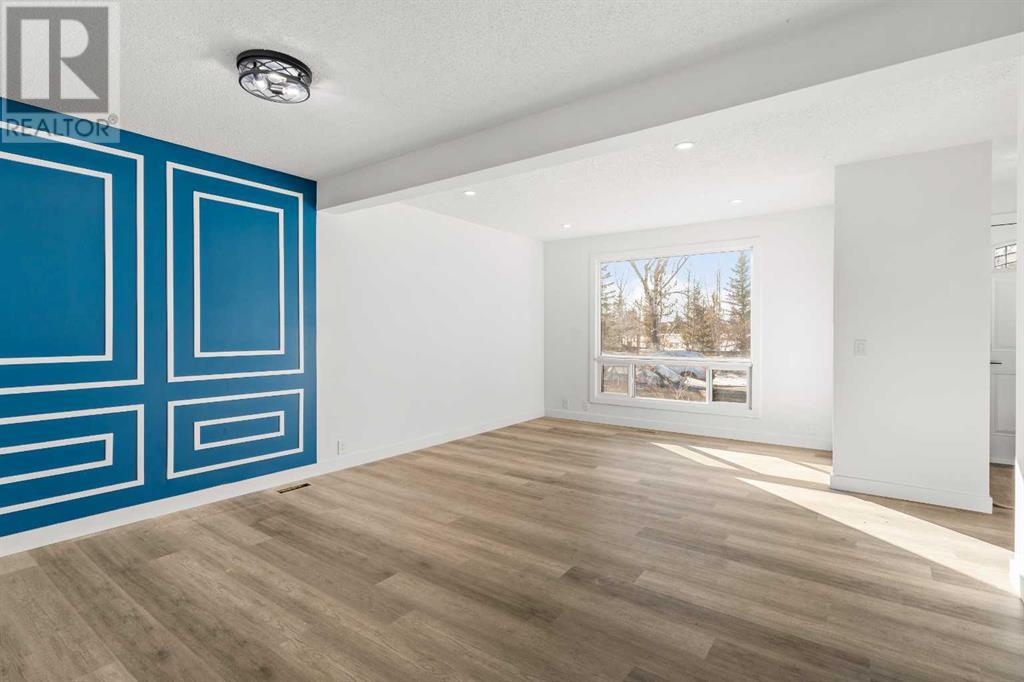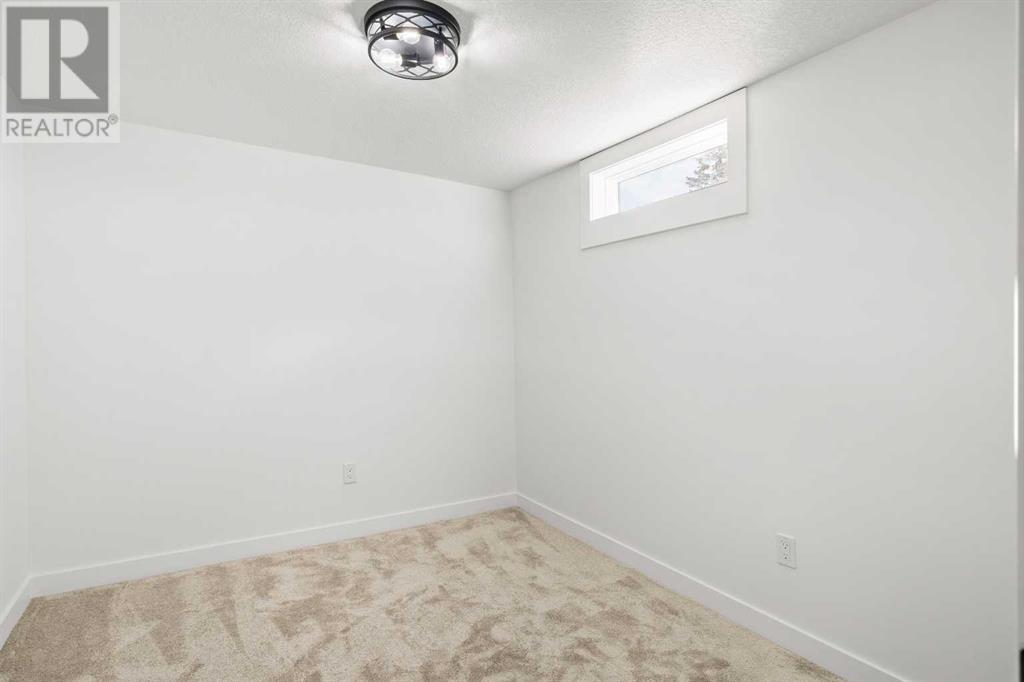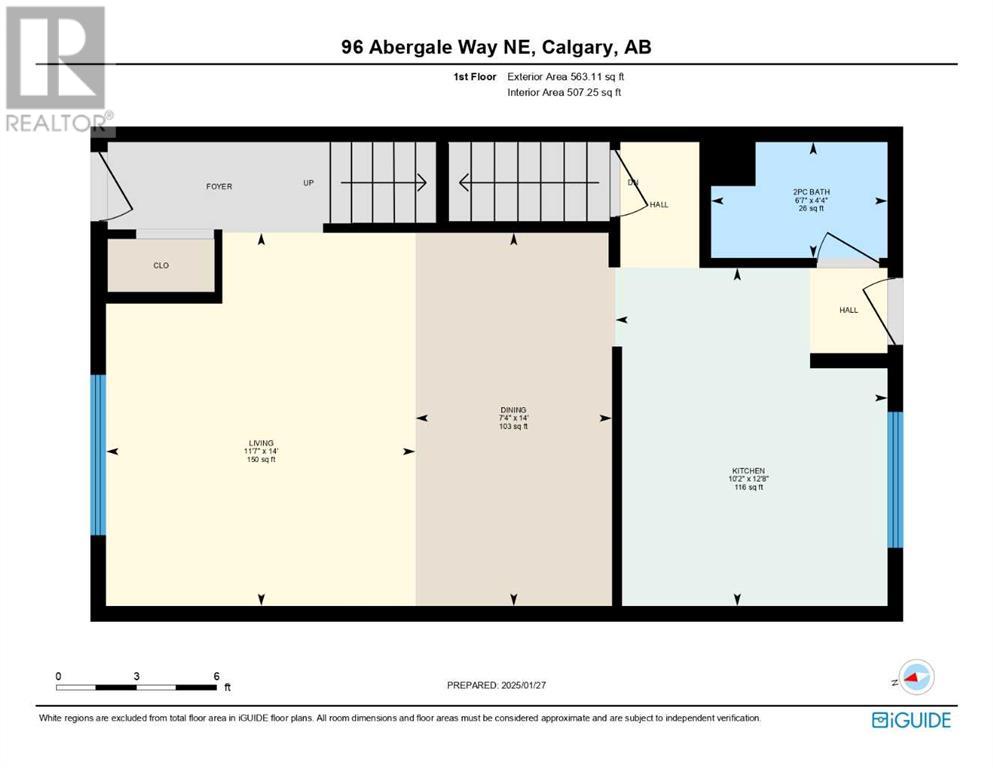4 Bedroom
3 Bathroom
1144.05 sqft
None
Forced Air
$459,900
NO CONDO FEE! CORNER UNIT! FULLY RENOVATED! ACROSS FROM SCHOOL! This is a RARE NO CONDO FEE TOWNHOME (ALSO A CORNER UNIT) located in the FAMILY FRIENDLY community of ABBEYDALE! This CORNER UNIT is FULLY RENOVATED TO INCLUDE LUXURY VINYL PLANK, FEATURE WALL, BRAND NEW KITCHEN CABINETS, STAINLESS STEEL APPLIANCES AND NEW WINDOWS! The MAIN FLOOR greets you with a HUGE LIVING ROOM LOOKING ONTO YOUR DINING ROOM (WITH FEATURE WALL) that leads to your BRAND NEW KITCHEN WITH FLOOR TO CEILING CABINETS AND BRAND NEW STAINLESS STEEL APPLIANCES! There is also a 2PC BATH ON THE MAIN FLOOR! The UPPER FLOOR features 3 SPACIOUS BEDROOMS AND A 4PC (FULLY RENOVATED) BATHROOM! The UPPER FLOOR also features BRAND NEW CARPET! The BASEMENT has an additional BEDROOM AND 4PC BATHROOM as well as a HUGE REC ROOM PERFECT FOR A HOME GYM OR KIDS PLAY ROOM and the LAUNDRY AREA! The BACKYARD is HUGE and even has ACCESS TO A BACK ALLEY FOR ADDITIONAL PARKING! The LOCATION is IDEAL as it fronts on to ABBEYDALE SCHOOL AND THE ABBEYDALE COMMUNITY CENTRE (HUGE PLAYING FIELD) there is also EASY ACCESS TO 68 ST NE, 16 AVE NE, STONEY TRAIL AND MEMORIAL DR NE! (id:51438)
Property Details
|
MLS® Number
|
A2191780 |
|
Property Type
|
Single Family |
|
Neigbourhood
|
Abbeydale |
|
Community Name
|
Abbeydale |
|
AmenitiesNearBy
|
Schools, Shopping |
|
Features
|
Back Lane, No Animal Home, No Smoking Home, Level |
|
ParkingSpaceTotal
|
1 |
|
Plan
|
7811642 |
|
Structure
|
Deck |
Building
|
BathroomTotal
|
3 |
|
BedroomsAboveGround
|
3 |
|
BedroomsBelowGround
|
1 |
|
BedroomsTotal
|
4 |
|
Appliances
|
Refrigerator, Range - Electric, Dishwasher, Hood Fan, Washer & Dryer |
|
BasementDevelopment
|
Finished |
|
BasementType
|
Full (finished) |
|
ConstructedDate
|
1978 |
|
ConstructionMaterial
|
Wood Frame |
|
ConstructionStyleAttachment
|
Attached |
|
CoolingType
|
None |
|
ExteriorFinish
|
Stucco, Vinyl Siding |
|
FlooringType
|
Tile, Vinyl Plank |
|
FoundationType
|
Poured Concrete |
|
HalfBathTotal
|
1 |
|
HeatingFuel
|
Natural Gas |
|
HeatingType
|
Forced Air |
|
StoriesTotal
|
2 |
|
SizeInterior
|
1144.05 Sqft |
|
TotalFinishedArea
|
1144.05 Sqft |
|
Type
|
Row / Townhouse |
Parking
Land
|
Acreage
|
No |
|
FenceType
|
Fence |
|
LandAmenities
|
Schools, Shopping |
|
SizeDepth
|
30.54 M |
|
SizeFrontage
|
11.12 M |
|
SizeIrregular
|
271.00 |
|
SizeTotal
|
271 M2|0-4,050 Sqft |
|
SizeTotalText
|
271 M2|0-4,050 Sqft |
|
ZoningDescription
|
M-cg |
Rooms
| Level |
Type |
Length |
Width |
Dimensions |
|
Basement |
Recreational, Games Room |
|
|
13.17 Ft x 13.17 Ft |
|
Basement |
Bedroom |
|
|
9.92 Ft x 8.67 Ft |
|
Basement |
4pc Bathroom |
|
|
5.58 Ft x 9.25 Ft |
|
Main Level |
Family Room |
|
|
14.00 Ft x 11.58 Ft |
|
Main Level |
Dining Room |
|
|
14.00 Ft x 7.33 Ft |
|
Main Level |
Kitchen |
|
|
12.67 Ft x 10.17 Ft |
|
Main Level |
2pc Bathroom |
|
|
4.33 Ft x 6.58 Ft |
|
Upper Level |
Bedroom |
|
|
7.92 Ft x 13.00 Ft |
|
Upper Level |
Bedroom |
|
|
9.00 Ft x 14.25 Ft |
|
Upper Level |
Primary Bedroom |
|
|
10.58 Ft x 12.17 Ft |
|
Upper Level |
4pc Bathroom |
|
|
7.75 Ft x 6.67 Ft |
https://www.realtor.ca/real-estate/27868464/96-abergale-way-ne-calgary-abbeydale
































