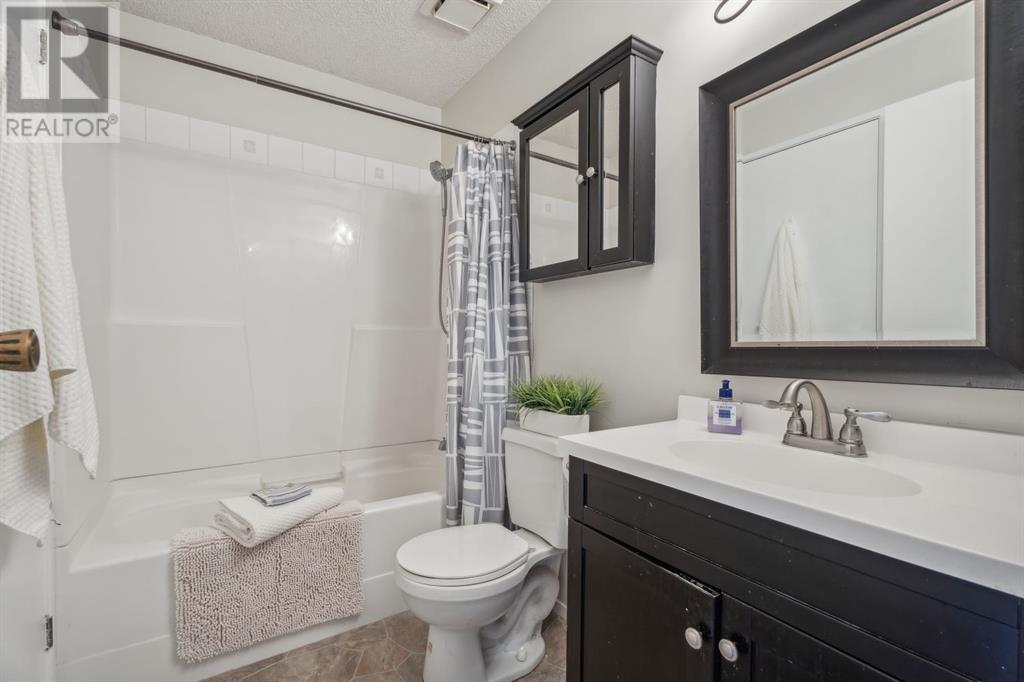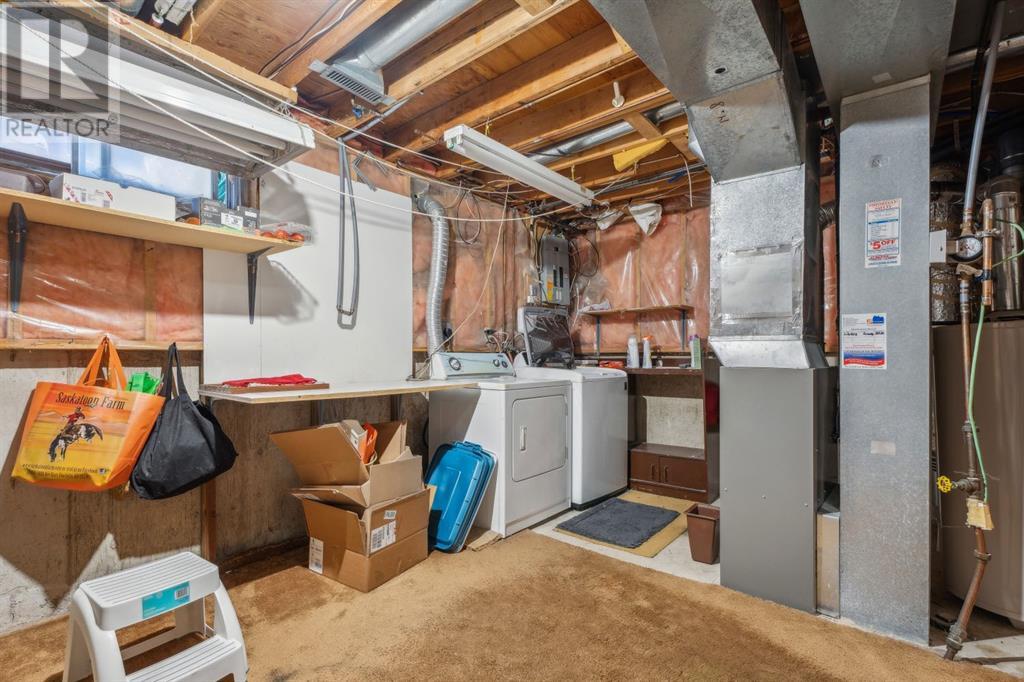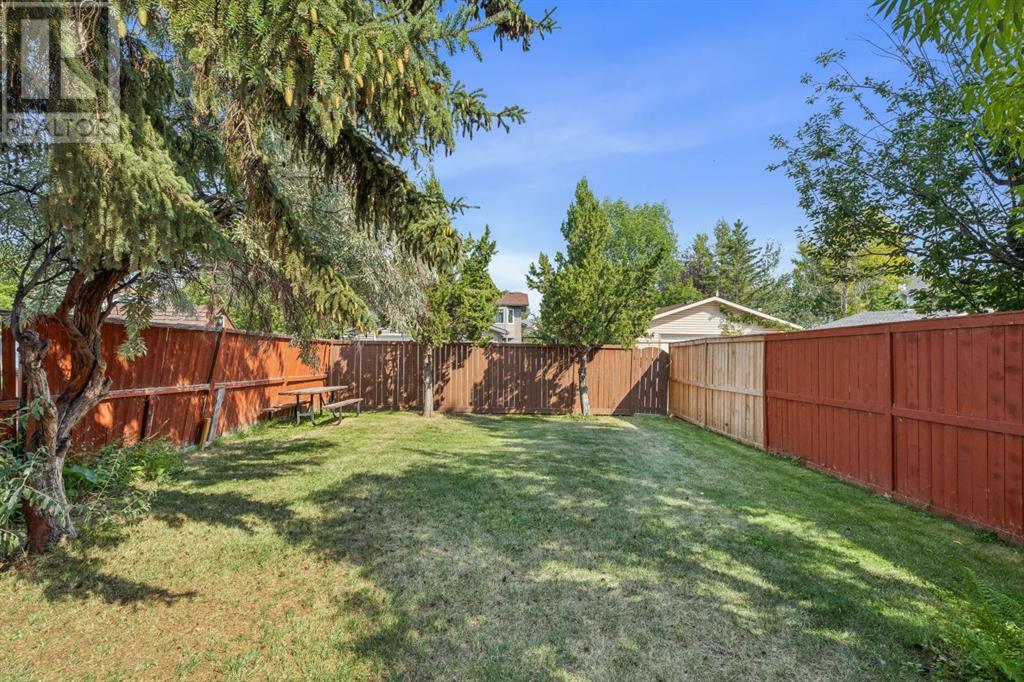3 Bedroom
2 Bathroom
1118.38 sqft
None
Forced Air
Lawn
$514,900
**Price Reduced! Seller very motivated!** Welcome to this cozy starter home, nestled in the heart of Millrise! On the main floor you'll find a bright and spacious living room and dining room with newer flooring, a sizeable kitchen, mudroom, and a stylish half bath. Upstairs there is a large master suite with plenty of closet space, a 4-piece bathroom and 2 additional bedrooms. The finished basement includes a large rec room and a laundry/storage room. The private backyard is of considerable size with ample green space, mature trees, a large 2 tiered deck, and still room to build a double garage! This well maintained home sits on a beautiful tree lined street, is close to major routes and all amenities, schools, shopping, coffee shops and restaurants. All you have to do is move in and make it your own! (id:51438)
Property Details
|
MLS® Number
|
A2164028 |
|
Property Type
|
Single Family |
|
Neigbourhood
|
Millrise |
|
Community Name
|
Millrise |
|
AmenitiesNearBy
|
Park, Playground, Schools |
|
Features
|
No Animal Home, No Smoking Home |
|
Plan
|
8111877 |
|
Structure
|
Deck |
Building
|
BathroomTotal
|
2 |
|
BedroomsAboveGround
|
3 |
|
BedroomsTotal
|
3 |
|
Appliances
|
Refrigerator, Oven - Electric, Dishwasher, Microwave, Washer & Dryer |
|
BasementDevelopment
|
Finished |
|
BasementType
|
Full (finished) |
|
ConstructedDate
|
1982 |
|
ConstructionMaterial
|
Wood Frame |
|
ConstructionStyleAttachment
|
Detached |
|
CoolingType
|
None |
|
ExteriorFinish
|
Metal |
|
FlooringType
|
Carpeted, Laminate, Linoleum |
|
FoundationType
|
Poured Concrete |
|
HalfBathTotal
|
1 |
|
HeatingFuel
|
Natural Gas |
|
HeatingType
|
Forced Air |
|
StoriesTotal
|
2 |
|
SizeInterior
|
1118.38 Sqft |
|
TotalFinishedArea
|
1118.38 Sqft |
|
Type
|
House |
Parking
Land
|
Acreage
|
No |
|
FenceType
|
Fence |
|
LandAmenities
|
Park, Playground, Schools |
|
LandscapeFeatures
|
Lawn |
|
SizeDepth
|
31.1 M |
|
SizeFrontage
|
9 M |
|
SizeIrregular
|
297.90 |
|
SizeTotal
|
297.9 M2|0-4,050 Sqft |
|
SizeTotalText
|
297.9 M2|0-4,050 Sqft |
|
ZoningDescription
|
R-1 |
Rooms
| Level |
Type |
Length |
Width |
Dimensions |
|
Second Level |
Primary Bedroom |
|
|
14.92 Ft x 12.50 Ft |
|
Second Level |
Bedroom |
|
|
10.08 Ft x 8.00 Ft |
|
Second Level |
Bedroom |
|
|
8.92 Ft x 8.67 Ft |
|
Second Level |
4pc Bathroom |
|
|
8.83 Ft x 4.92 Ft |
|
Basement |
Laundry Room |
|
|
15.67 Ft x 10.58 Ft |
|
Basement |
Recreational, Games Room |
|
|
18.08 Ft x 12.25 Ft |
|
Main Level |
Eat In Kitchen |
|
|
11.17 Ft x 10.67 Ft |
|
Main Level |
Dining Room |
|
|
11.08 Ft x 7.25 Ft |
|
Main Level |
Living Room |
|
|
13.33 Ft x 11.83 Ft |
|
Main Level |
2pc Bathroom |
|
|
5.50 Ft x 4.42 Ft |
https://www.realtor.ca/real-estate/27395350/96-millcrest-way-sw-calgary-millrise






























