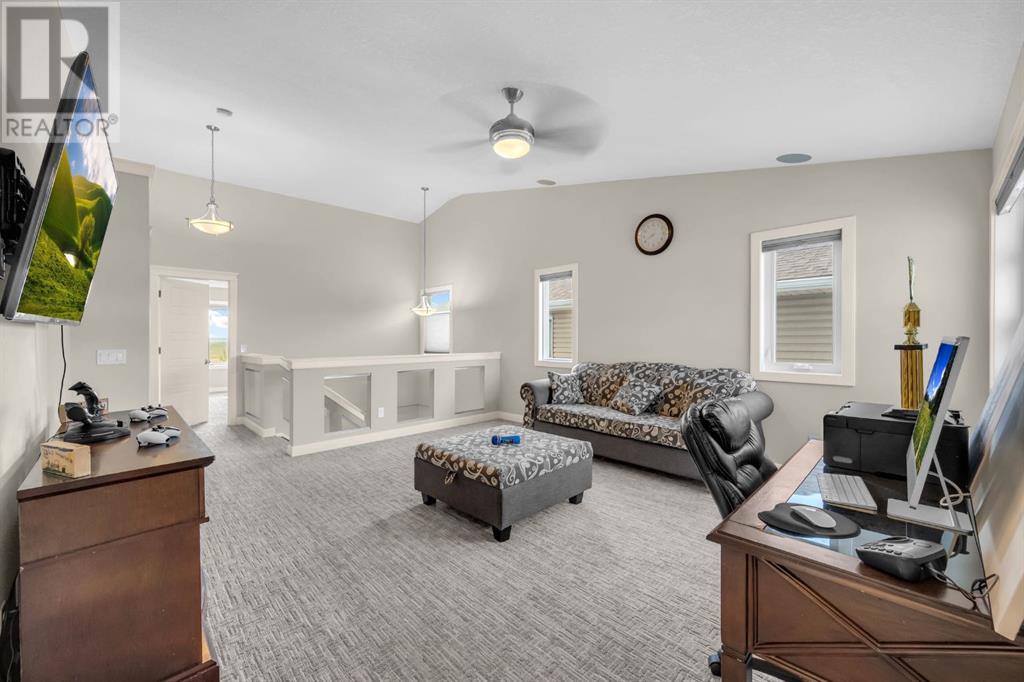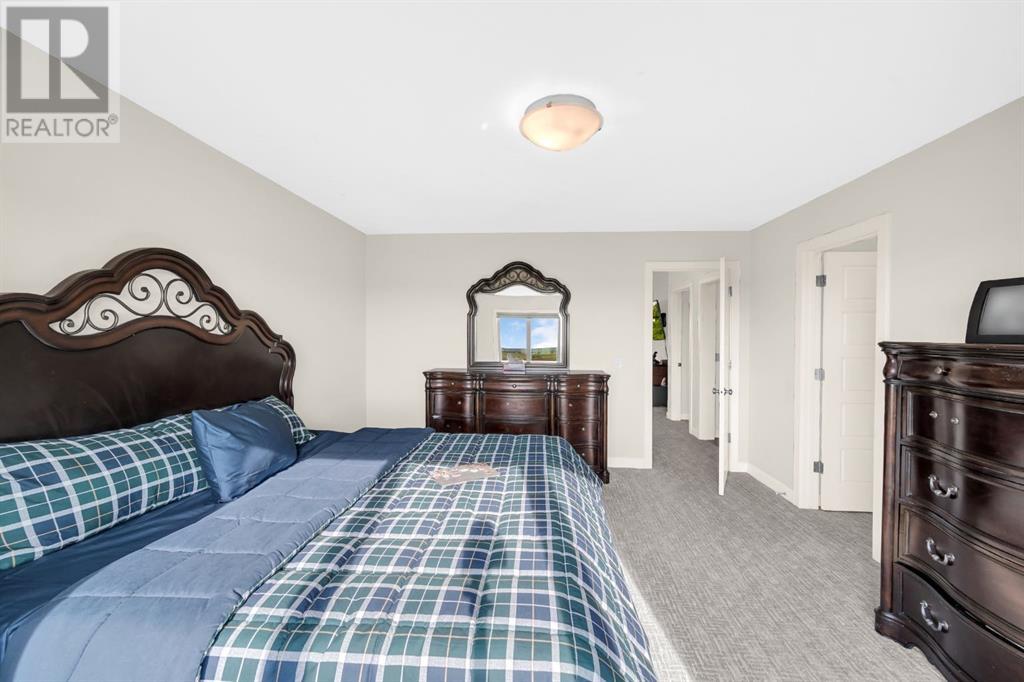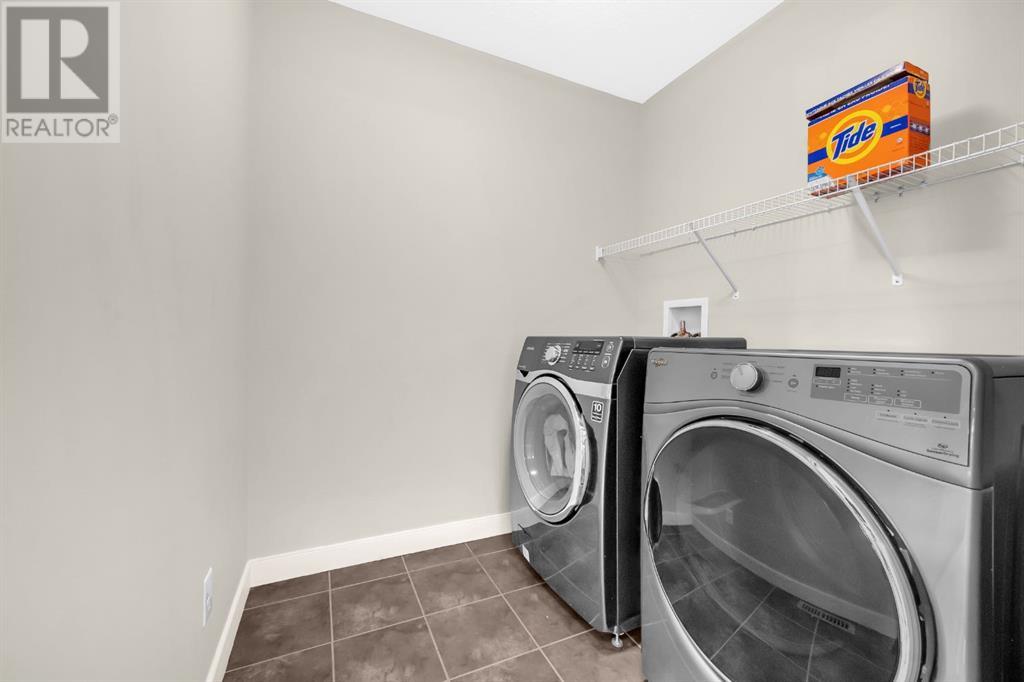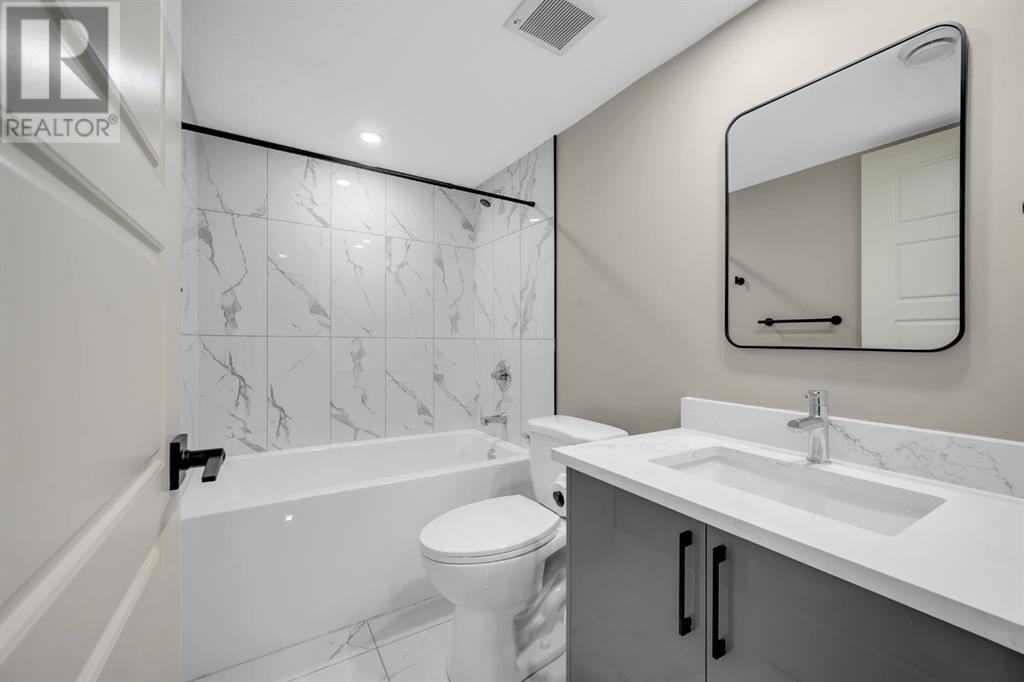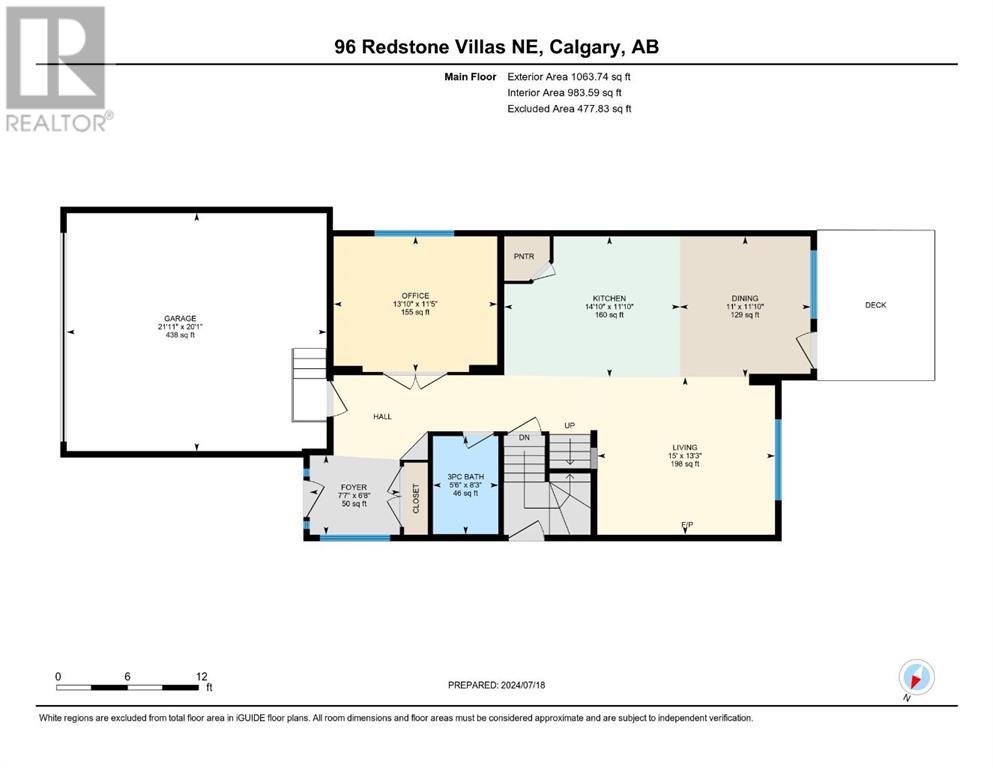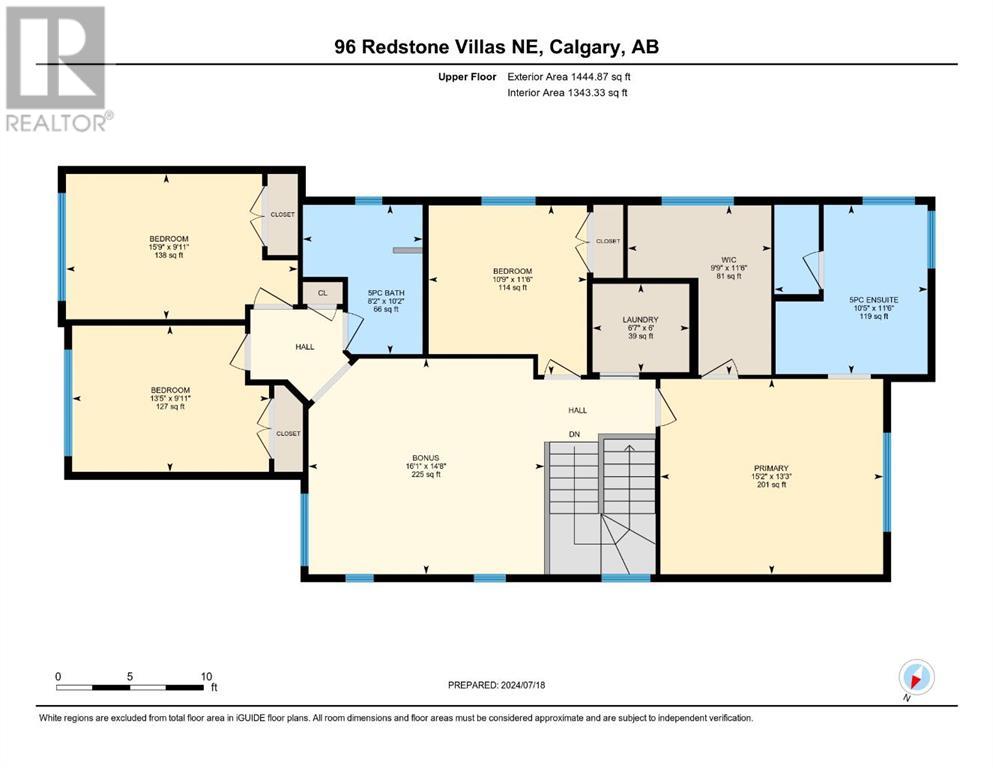6 Bedroom
5 Bathroom
2508.61 sqft
Fireplace
Central Air Conditioning
Forced Air
Landscaped, Lawn
$919,900
Welcome to a beautiful and bright house located in one of the most desirable communities in NE, Redstone. This house offers 6 Bedrooms | 5 Full Bathrooms in total and an office (which can be used as a bedroom) on the main floor. A standout feature of this house is a separate entrance brand new 2 ILLEGAL suites in the basement, that can significantly ease mortgage costs. This house is loaded with upgrades and ton of features. a layout suitable for a large family or those who need ample space for various uses. Hardie exterior makes this house stand out in the neighbourhood and it has heated double car garage. As you step inside, you are greeted by a spacious and bright foyer which leads you to main floor with 9ft ceiling and band new vinyl flooring, an office and custom build full 3PC full bathroom. Upgraded kitchen which offers stainless steel appliances and brand-new gas range with huge granite centre island. A spacious living room and a dining area flooded with natural light offered by big size triple pane windows and living area also has a gas fireplace and sound system installed. Stepping outside onto the deck which has a privacy glass for your BBQ parties along with aspen trees in the backyard and a nice tool shed. The upper level has newly upgraded Artian carpet with 9lb Premium Underlay Memory Foam/Spill Guard. With massive bonus area installed with sound system, upper level has 4 bedrooms, 2 Full bath and descent size laundry. Primary retreat with 5pc ensuite, large size triple pane windows with Hunter Douglas Blinds offers mountain view and huge size walk-in closet. This house is equipped with central air conditioning along with two separate furnaces, 3 zone-controlled sound system, Water-Filtration, Water Softener, Surveillance cameras (NVR not included). All major amenities are close by, walking distance to bus stop and park, easy access to Metis trail, Stony trail and Deerfoot, 10 minutes drive to CrossIron Mills and Airport. DON’T MISS IT OUT. (id:51438)
Property Details
|
MLS® Number
|
A2151165 |
|
Property Type
|
Single Family |
|
Neigbourhood
|
Redstone |
|
Community Name
|
Redstone |
|
AmenitiesNearBy
|
Park, Playground |
|
Features
|
See Remarks, Other, Wet Bar, No Animal Home |
|
ParkingSpaceTotal
|
4 |
|
Plan
|
1211103 |
Building
|
BathroomTotal
|
5 |
|
BedroomsAboveGround
|
4 |
|
BedroomsBelowGround
|
2 |
|
BedroomsTotal
|
6 |
|
Amenities
|
Other |
|
Appliances
|
Refrigerator, Water Purifier, Water Softener, Range - Gas, Range - Electric, Dishwasher, Microwave, Window Coverings, Washer/dryer Stack-up |
|
BasementDevelopment
|
Finished |
|
BasementFeatures
|
Separate Entrance |
|
BasementType
|
Full (finished) |
|
ConstructedDate
|
2013 |
|
ConstructionMaterial
|
Poured Concrete, Wood Frame |
|
ConstructionStyleAttachment
|
Detached |
|
CoolingType
|
Central Air Conditioning |
|
ExteriorFinish
|
Concrete |
|
FireProtection
|
Smoke Detectors |
|
FireplacePresent
|
Yes |
|
FireplaceTotal
|
1 |
|
FlooringType
|
Carpeted, Vinyl |
|
FoundationType
|
Poured Concrete |
|
HeatingFuel
|
Natural Gas |
|
HeatingType
|
Forced Air |
|
StoriesTotal
|
2 |
|
SizeInterior
|
2508.61 Sqft |
|
TotalFinishedArea
|
2508.61 Sqft |
|
Type
|
House |
Parking
Land
|
Acreage
|
No |
|
FenceType
|
Fence |
|
LandAmenities
|
Park, Playground |
|
LandscapeFeatures
|
Landscaped, Lawn |
|
SizeDepth
|
34.89 M |
|
SizeFrontage
|
10.85 M |
|
SizeIrregular
|
4197.93 |
|
SizeTotal
|
4197.93 Sqft|4,051 - 7,250 Sqft |
|
SizeTotalText
|
4197.93 Sqft|4,051 - 7,250 Sqft |
|
ZoningDescription
|
R-1n |
Rooms
| Level |
Type |
Length |
Width |
Dimensions |
|
Basement |
Recreational, Games Room |
|
|
15.33 Ft x 15.58 Ft |
|
Basement |
4pc Bathroom |
|
|
8.00 Ft x 5.00 Ft |
|
Basement |
Kitchen |
|
|
8.25 Ft x 13.50 Ft |
|
Basement |
Bedroom |
|
|
9.00 Ft x 10.25 Ft |
|
Basement |
4pc Bathroom |
|
|
4.92 Ft x 10.08 Ft |
|
Basement |
Bedroom |
|
|
9.08 Ft x 9.92 Ft |
|
Basement |
Den |
|
|
9.58 Ft x 7.83 Ft |
|
Basement |
Furnace |
|
|
11.42 Ft x 7.08 Ft |
|
Main Level |
Foyer |
|
|
7.58 Ft x 6.67 Ft |
|
Main Level |
Office |
|
|
13.83 Ft x 11.42 Ft |
|
Main Level |
Kitchen |
|
|
14.83 Ft x 11.83 Ft |
|
Main Level |
Dining Room |
|
|
11.00 Ft x 11.83 Ft |
|
Main Level |
Living Room |
|
|
15.00 Ft x 13.25 Ft |
|
Main Level |
3pc Bathroom |
|
|
5.50 Ft x 8.25 Ft |
|
Upper Level |
Primary Bedroom |
|
|
15.17 Ft x 13.25 Ft |
|
Upper Level |
5pc Bathroom |
|
|
10.42 Ft x 11.50 Ft |
|
Upper Level |
Other |
|
|
9.75 Ft x 11.50 Ft |
|
Upper Level |
Bedroom |
|
|
15.75 Ft x 9.92 Ft |
|
Upper Level |
Bedroom |
|
|
13.42 Ft x 9.92 Ft |
|
Upper Level |
Bedroom |
|
|
10.75 Ft x 11.50 Ft |
|
Upper Level |
5pc Bathroom |
|
|
8.17 Ft x 10.17 Ft |
|
Upper Level |
Bonus Room |
|
|
16.08 Ft x 14.67 Ft |
|
Upper Level |
Laundry Room |
|
|
6.58 Ft x 6.00 Ft |
https://www.realtor.ca/real-estate/27208410/96-redstone-villas-ne-calgary-redstone










