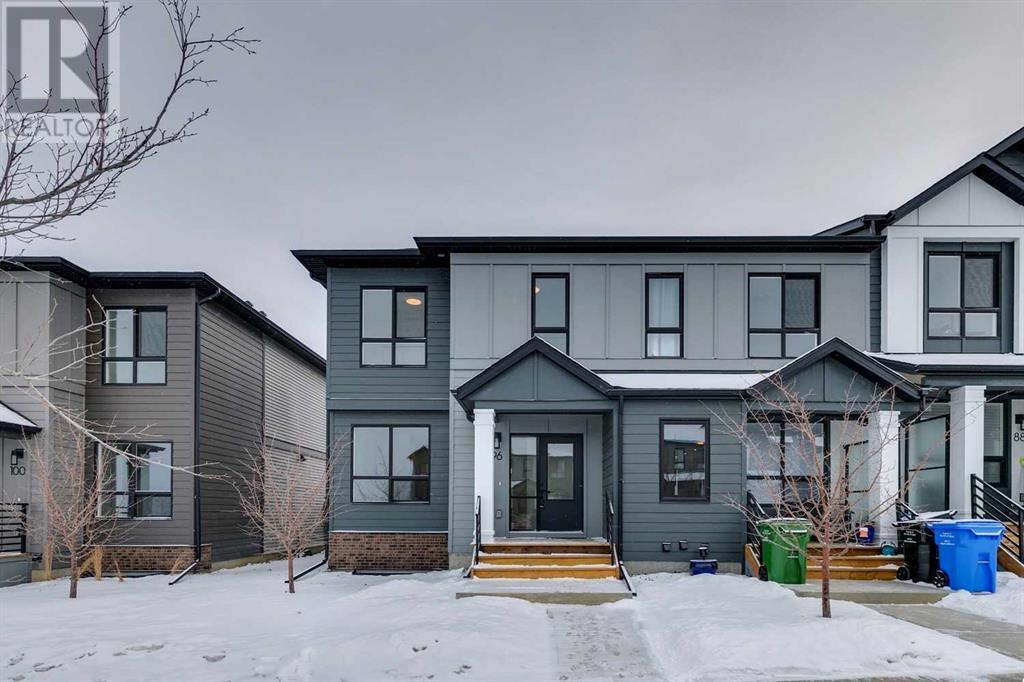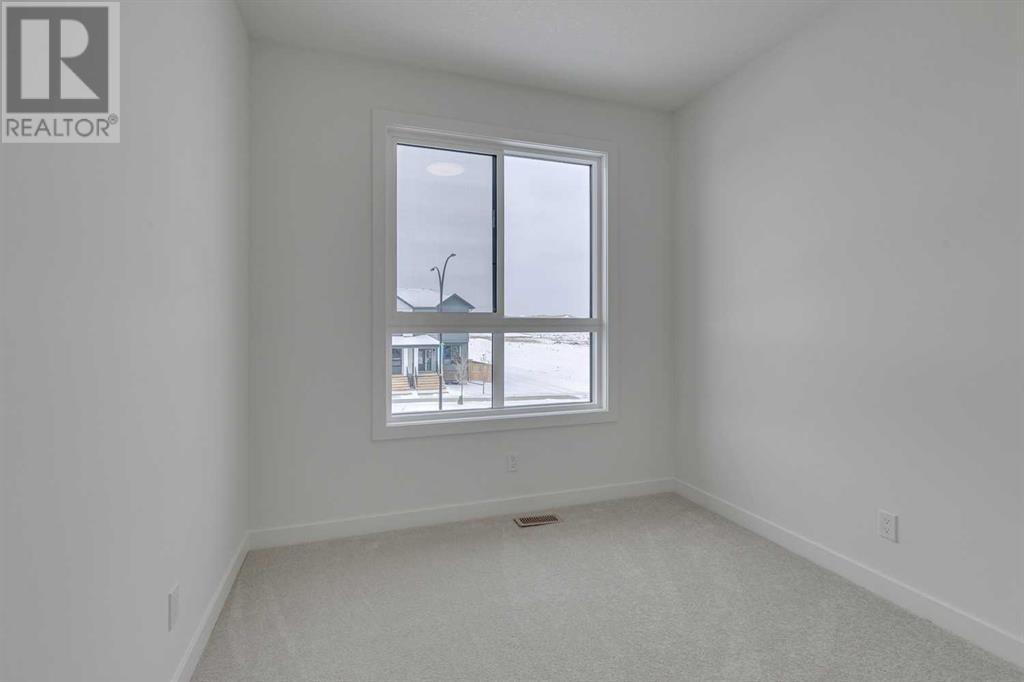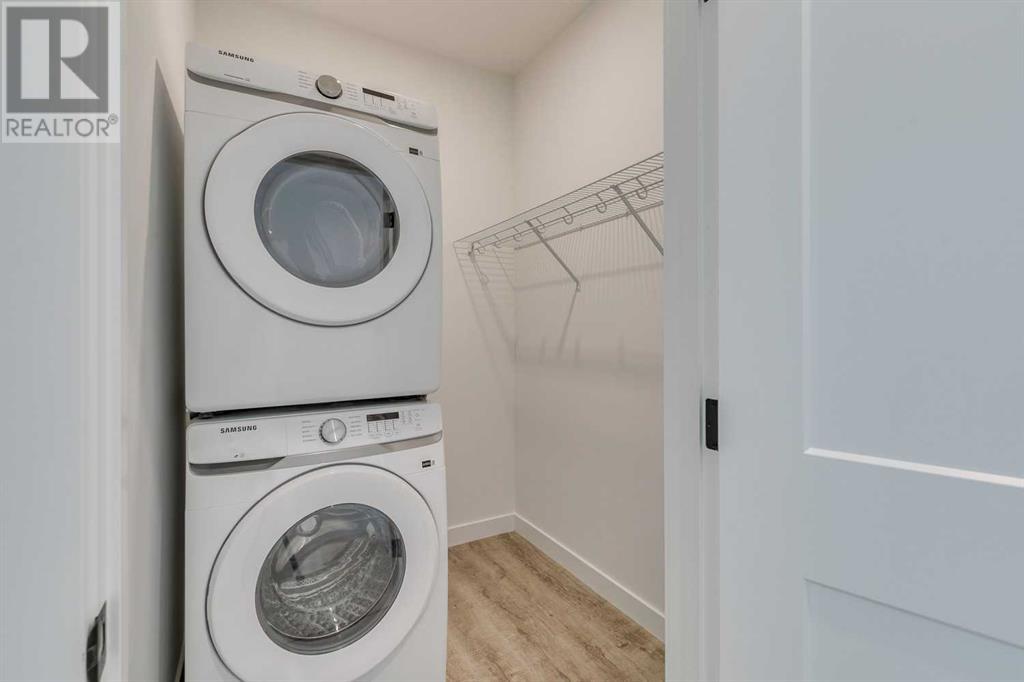3 Bedroom
3 Bathroom
1512 sqft
Central Air Conditioning
$549,900
Logel Homes proudly presents its award-winning "Carman 2" floor plan. The professionally designed interior includes A/C, 41" upper cabinets with soft-close doors and drawers, luxury vinyl plank, designer tile, stainless steel appliances, and pot lights. Be sure to inquire today about Logel Homes's award-winning Energy Return Ventilation system and industry-leading sound attenuation. Why buy with Logel Homes? Acknowledged as Calgary's most award-winning multi-family builder, Logel Homes is built on a legacy of innovation, quality, and a passion for exceptional customer experience. Across 5000+ homes, 75+ buildings, and 25 years, Logel Homes's passion for homebuilding has resulted in the team being named the 4x consecutive Large Volume Multi-Family Builder of the Year, 8x Best Customer Experience & 2023's Builder of Choice, a 5-Star Google Rating (230+ reviews), and Canada's Best Managed Platinum winner, Logel Homes is setting the standard for multi-family living. (id:51438)
Property Details
|
MLS® Number
|
A2191773 |
|
Property Type
|
Single Family |
|
Community Name
|
Silverado |
|
AmenitiesNearBy
|
Shopping |
|
Features
|
Back Lane, Pvc Window, No Animal Home, No Smoking Home |
|
ParkingSpaceTotal
|
2 |
|
Plan
|
2310962 |
Building
|
BathroomTotal
|
3 |
|
BedroomsAboveGround
|
3 |
|
BedroomsTotal
|
3 |
|
Age
|
New Building |
|
Appliances
|
Washer, Refrigerator, Range - Gas, Dishwasher, Dryer, Microwave, Hood Fan |
|
BasementDevelopment
|
Unfinished |
|
BasementType
|
Full (unfinished) |
|
ConstructionMaterial
|
Wood Frame |
|
ConstructionStyleAttachment
|
Attached |
|
CoolingType
|
Central Air Conditioning |
|
ExteriorFinish
|
Vinyl Siding |
|
FlooringType
|
Carpeted, Ceramic Tile, Vinyl Plank |
|
FoundationType
|
Poured Concrete |
|
HalfBathTotal
|
1 |
|
HeatingFuel
|
Natural Gas |
|
StoriesTotal
|
2 |
|
SizeInterior
|
1512 Sqft |
|
TotalFinishedArea
|
1512 Sqft |
|
Type
|
Row / Townhouse |
Parking
Land
|
Acreage
|
No |
|
FenceType
|
Fence |
|
LandAmenities
|
Shopping |
|
SizeDepth
|
40.23 M |
|
SizeFrontage
|
6.1 M |
|
SizeIrregular
|
245.22 |
|
SizeTotal
|
245.22 M2|0-4,050 Sqft |
|
SizeTotalText
|
245.22 M2|0-4,050 Sqft |
|
ZoningDescription
|
Rcg |
Rooms
| Level |
Type |
Length |
Width |
Dimensions |
|
Second Level |
Primary Bedroom |
|
|
13.58 Ft x 12.33 Ft |
|
Second Level |
5pc Bathroom |
|
|
Measurements not available |
|
Second Level |
Bedroom |
|
|
9.67 Ft x 8.67 Ft |
|
Second Level |
Bedroom |
|
|
9.00 Ft x 9.00 Ft |
|
Second Level |
4pc Bathroom |
|
|
Measurements not available |
|
Second Level |
Laundry Room |
|
|
Measurements not available |
|
Main Level |
Foyer |
|
|
9.67 Ft x 6.33 Ft |
|
Main Level |
Other |
|
|
13.42 Ft x 8.33 Ft |
|
Main Level |
Dining Room |
|
|
13.50 Ft x 8.75 Ft |
|
Main Level |
Living Room |
|
|
13.92 Ft x 11.75 Ft |
|
Main Level |
2pc Bathroom |
|
|
Measurements not available |
https://www.realtor.ca/real-estate/27874011/96-silverton-glen-green-sw-calgary-silverado
































