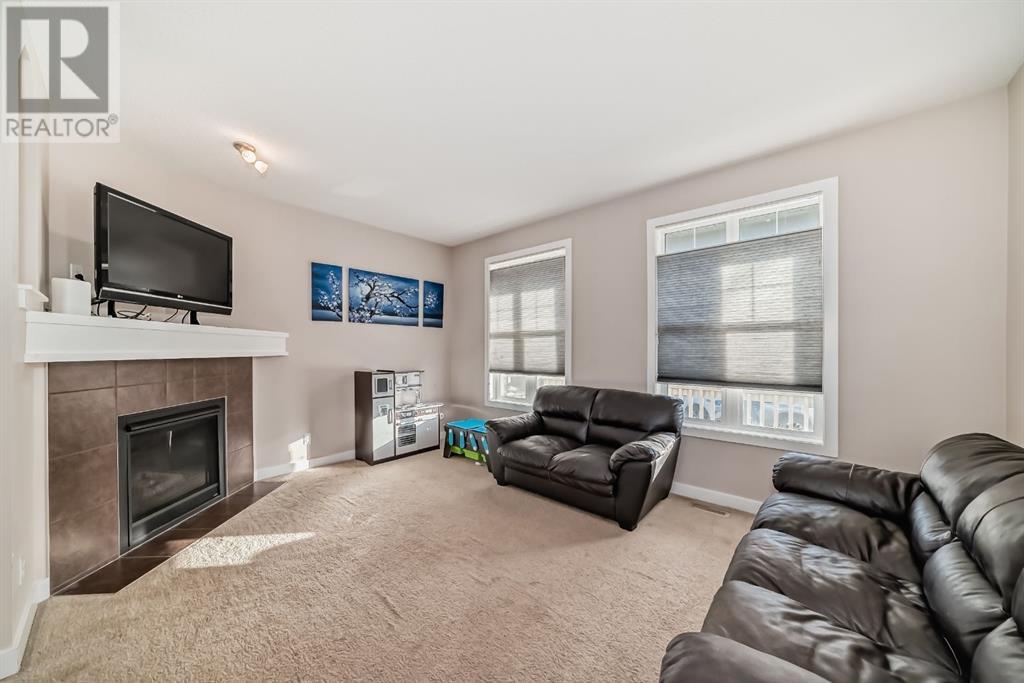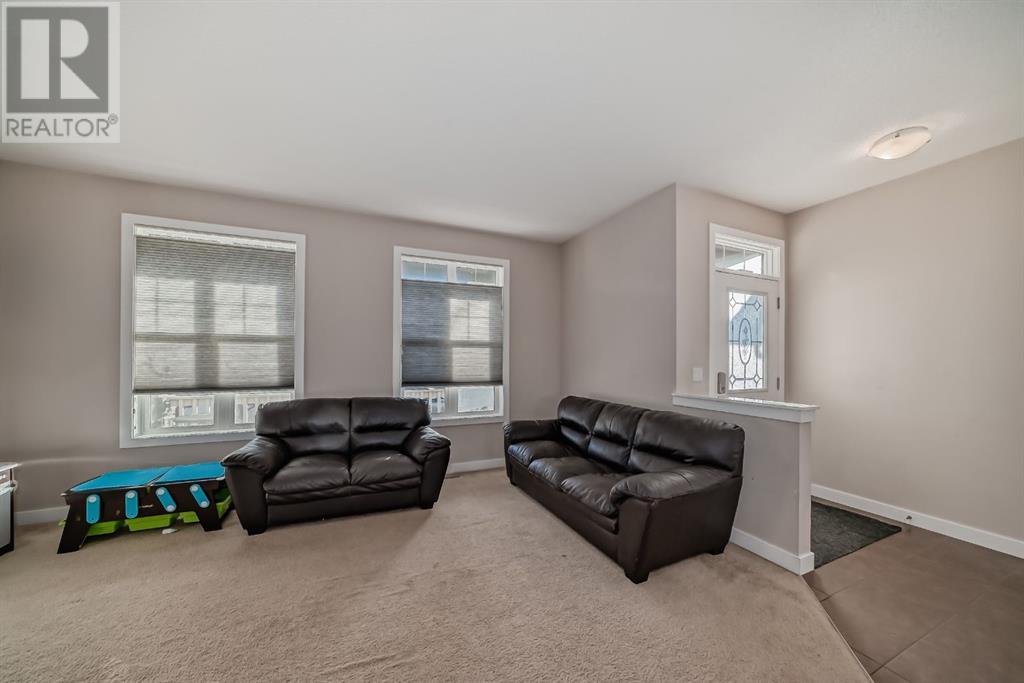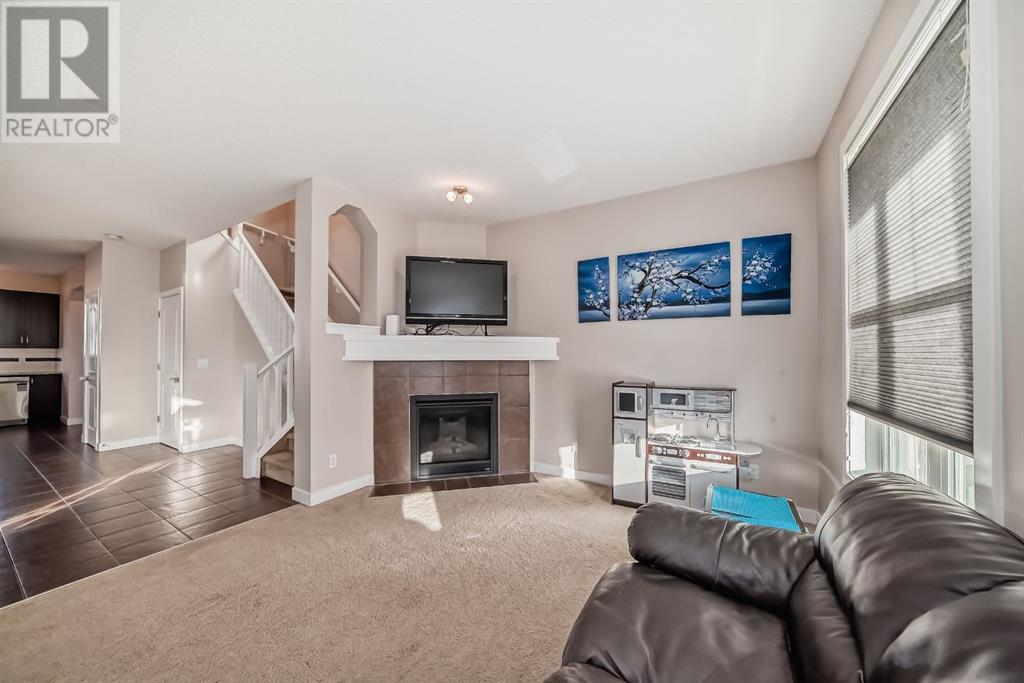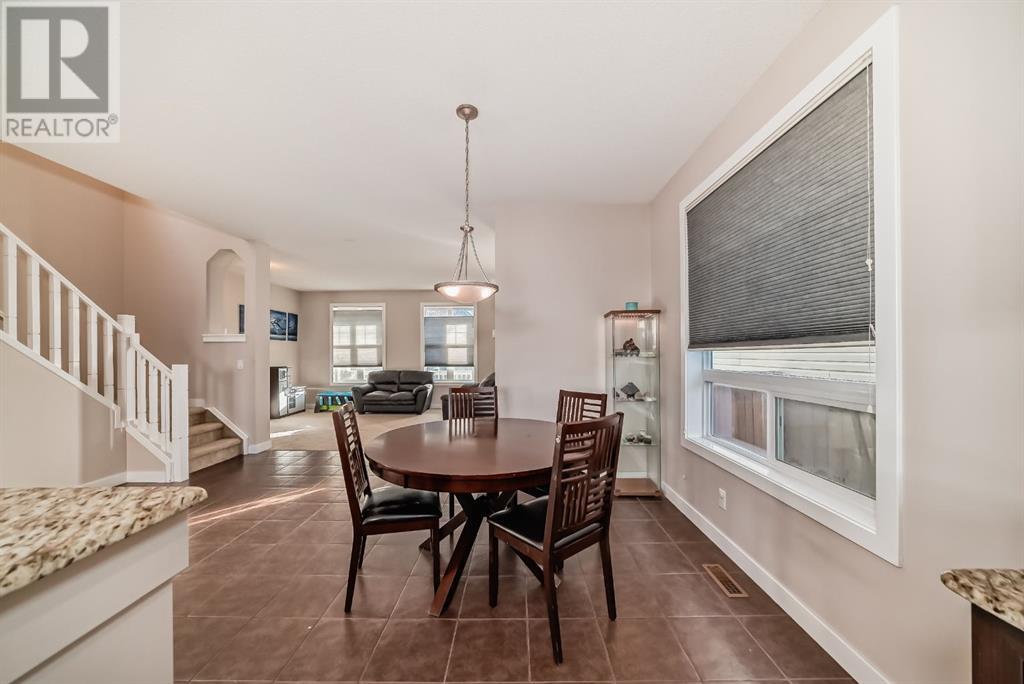3 Bedroom
3 Bathroom
1,753 ft2
Fireplace
None
Forced Air
$612,000
Immaculate Family Home with Side Entrance to Potential Suite – Move-In Ready!Welcome to this beautifully maintained and move-in-ready home offering over 1,750 square feet of thoughtfully designed living space, ideal for a growing or busy family. Built by Shane Homes, this property includes a separate side entrance to a potential suite —perfect for accommodating guests, extended family, or creating a future income-generating space. (Suite would be subject to approvals and permitting by the municipality). The main level is warm and welcoming, with natural light flooding in through large windows, complemented by 9-foot ceilings, modern lighting, and a soft, neutral color palette. The open-concept layout seamlessly connects the cozy living room, spacious dining area, and a stylish, well-appointed kitchen featuring granite countertops, stainless steel appliances, a large island with seating, and a walk-in pantry. At the rear, a convenient mudroom and a two-piece bathroom add to the home’s practical design.Upstairs, you’ll find a central laundry room along with three bright and spacious bedrooms. The primary suite offers a relaxing retreat with a generous walk-in closet and a private four-piece ensuite, ensuring comfort and privacy without the need to share.The separate basement entrance, included in the original build, opens the door to endless possibilities, whether you choose to create a suite for additional living space Outside, the west-facing backyard is perfect for evening relaxation and entertaining, complete with a deck, a gas line for BBQs, and a rear parking pad ready for a future double garage.Nestled in a friendly community with picturesque prairie views, this home is conveniently located near parks, schools, shopping, and scenic walking paths. It’s the perfect blend of comfort, functionality, and potential—don’t miss your chance to make it yours. (id:51438)
Property Details
|
MLS® Number
|
A2208870 |
|
Property Type
|
Single Family |
|
Neigbourhood
|
Skyview Ranch |
|
Community Name
|
Skyview Ranch |
|
Amenities Near By
|
Park, Schools, Shopping |
|
Features
|
Other, Back Lane, Pvc Window, No Animal Home, No Smoking Home, Gas Bbq Hookup |
|
Parking Space Total
|
2 |
|
Plan
|
0912626 |
Building
|
Bathroom Total
|
3 |
|
Bedrooms Above Ground
|
3 |
|
Bedrooms Total
|
3 |
|
Amenities
|
Other |
|
Appliances
|
Washer, Refrigerator, Dishwasher, Stove, Dryer, Microwave Range Hood Combo |
|
Basement Development
|
Unfinished |
|
Basement Features
|
Separate Entrance |
|
Basement Type
|
Full (unfinished) |
|
Constructed Date
|
2011 |
|
Construction Material
|
Wood Frame |
|
Construction Style Attachment
|
Detached |
|
Cooling Type
|
None |
|
Exterior Finish
|
Vinyl Siding |
|
Fireplace Present
|
Yes |
|
Fireplace Total
|
1 |
|
Flooring Type
|
Carpeted, Ceramic Tile |
|
Foundation Type
|
Poured Concrete |
|
Half Bath Total
|
1 |
|
Heating Fuel
|
Natural Gas |
|
Heating Type
|
Forced Air |
|
Stories Total
|
2 |
|
Size Interior
|
1,753 Ft2 |
|
Total Finished Area
|
1752.6 Sqft |
|
Type
|
House |
Parking
Land
|
Acreage
|
No |
|
Fence Type
|
Fence |
|
Land Amenities
|
Park, Schools, Shopping |
|
Size Depth
|
32.15 M |
|
Size Frontage
|
9.32 M |
|
Size Irregular
|
294.00 |
|
Size Total
|
294 M2|0-4,050 Sqft |
|
Size Total Text
|
294 M2|0-4,050 Sqft |
|
Zoning Description
|
R-g |
Rooms
| Level |
Type |
Length |
Width |
Dimensions |
|
Second Level |
Bedroom |
|
|
12.08 Ft x 13.92 Ft |
|
Second Level |
4pc Bathroom |
|
|
4.92 Ft x 10.83 Ft |
|
Second Level |
Bedroom |
|
|
12.00 Ft x 9.42 Ft |
|
Second Level |
Laundry Room |
|
|
4.00 Ft x 5.58 Ft |
|
Second Level |
Primary Bedroom |
|
|
13.92 Ft x 12.08 Ft |
|
Second Level |
Other |
|
|
6.58 Ft x 4.42 Ft |
|
Second Level |
4pc Bathroom |
|
|
9.58 Ft x 7.83 Ft |
|
Main Level |
Other |
|
|
4.58 Ft x 6.75 Ft |
|
Main Level |
Living Room |
|
|
16.00 Ft x 11.50 Ft |
|
Main Level |
Dining Room |
|
|
9.25 Ft x 8.58 Ft |
|
Main Level |
Other |
|
|
13.75 Ft x 13.50 Ft |
|
Main Level |
Pantry |
|
|
3.83 Ft x 4.17 Ft |
|
Main Level |
Other |
|
|
5.00 Ft x 4.50 Ft |
|
Main Level |
2pc Bathroom |
|
|
5.00 Ft x 5.58 Ft |
|
Main Level |
Other |
|
|
2.25 Ft x 5.58 Ft |
https://www.realtor.ca/real-estate/28124394/96-skyview-springs-gardens-ne-calgary-skyview-ranch
























