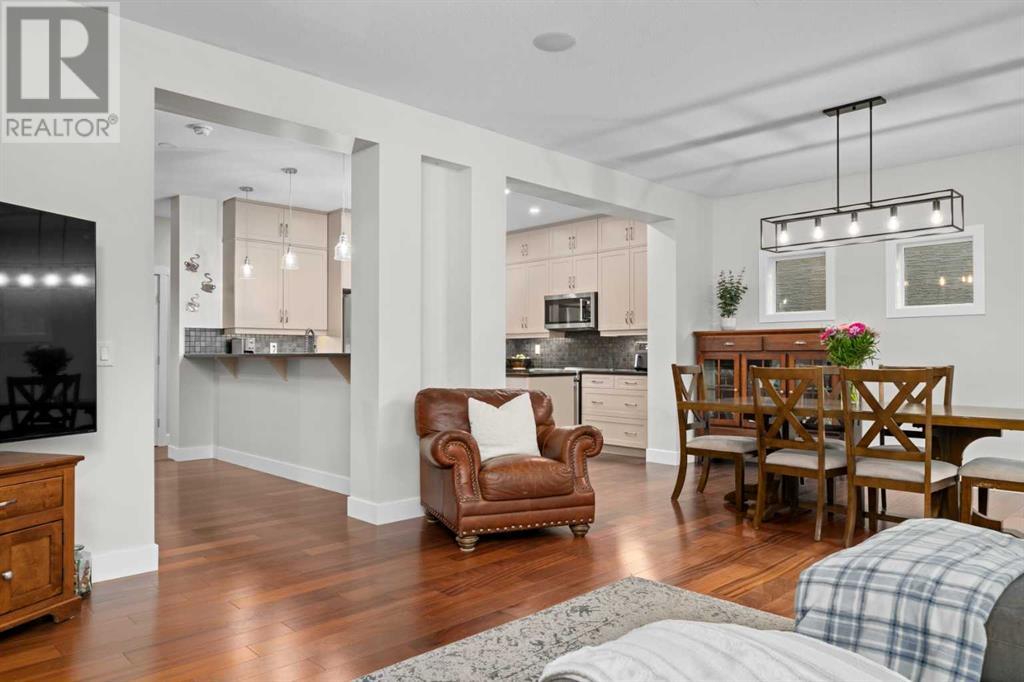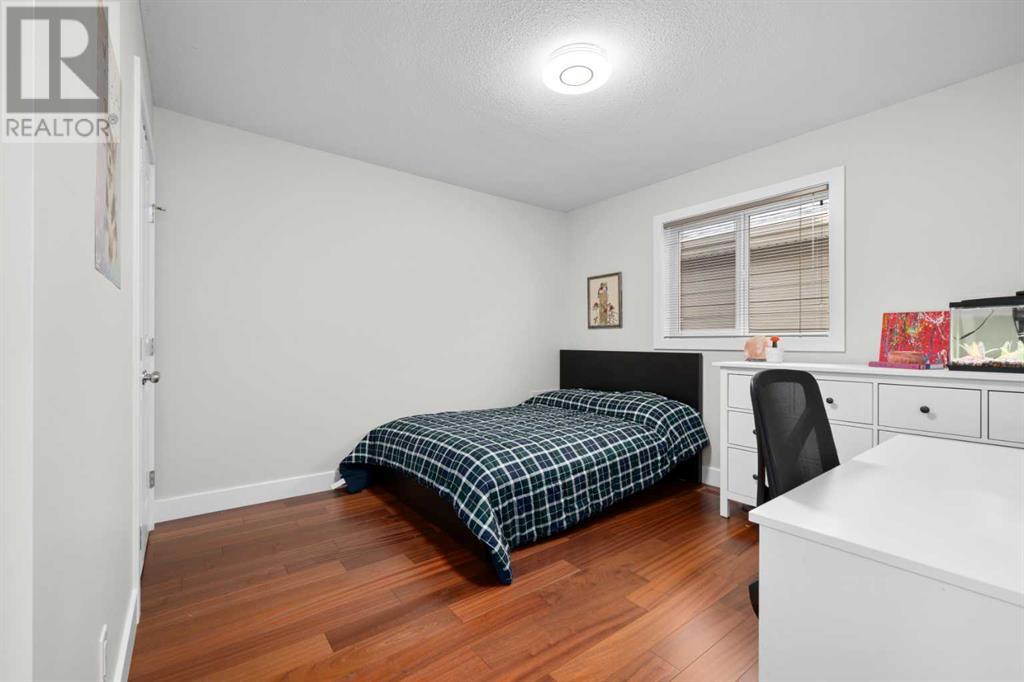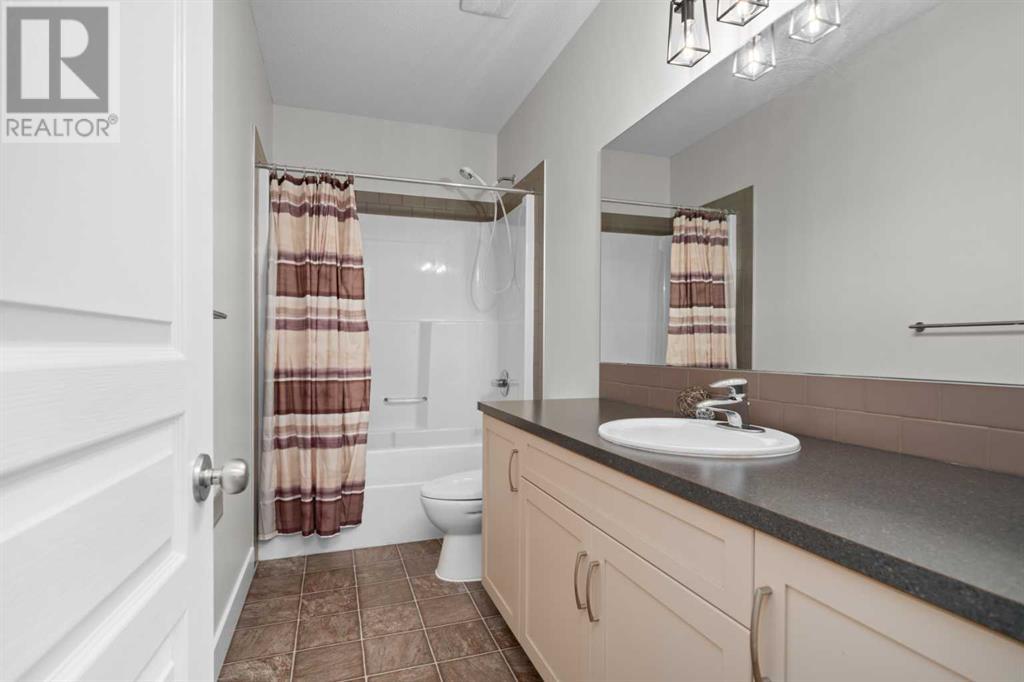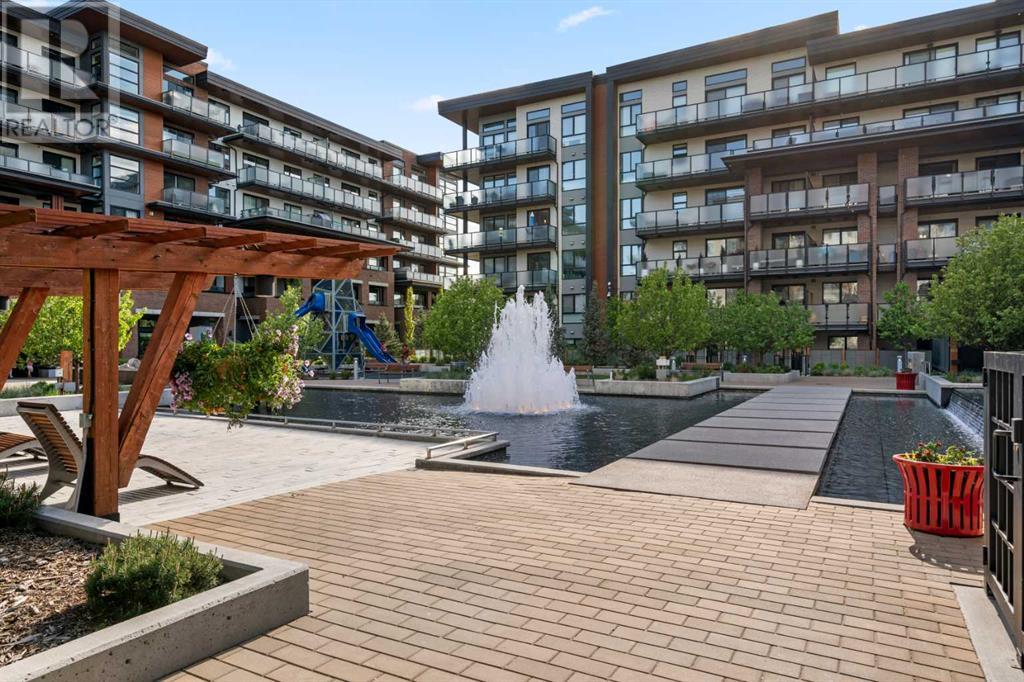4 Bedroom
4 Bathroom
2373.87 sqft
Fireplace
Central Air Conditioning
Forced Air
$880,000
Welcome to Mahogany, this home is situated on a quiet street right across from Orange Park. This stunning property is less than a 5-minute walk to the West Beach and the Mahogany Strip Mall and Westman Village, offering the ultimate in convenience and lifestyle. With over 3,200 square feet of living space, this home features an open concept floor plan on the main level, designed for both comfort and functionality. The kitchen boasts ceiling-height cabinets for ample storage, an eat-up bar, and a spacious dining area filled with natural light. The family room is complete with a natural gas fireplace. Upstairs, you’ll find a large primary bedroom overlooking the orange park, featuring a 5-piece ensuite and a generous walk-in closet. The upper level also includes a laundry room with cabinets, a nook that can be personalized to suit your needs, a 4-piece bathroom, and three additional bedrooms—one of which can easily serve as a bonus room. The lower level offers plenty of storage, a 4-piece bathroom, an additional family room, and a versatile flex room that can adapt to your lifestyle. Step outside to the backyard, where you’ll find a cedar deck leading onto a patio, surrounded by trees for added privacy during the summer months. The oversized garage is large enough to accommodate a full-sized truck, while the wide front driveway allows for parking up to three cars, providing extra space for easy access to your front door and backyard. This home is located in one of the best areas of Mahogany, combining tranquility with easy access to amenities. Don’t miss your chance to make this exceptional property your own! (id:51438)
Property Details
|
MLS® Number
|
A2179610 |
|
Property Type
|
Single Family |
|
Neigbourhood
|
Copperfield |
|
Community Name
|
Mahogany |
|
AmenitiesNearBy
|
Park, Playground, Schools, Shopping, Water Nearby |
|
CommunityFeatures
|
Lake Privileges |
|
Features
|
Pvc Window, No Smoking Home, Level, Gas Bbq Hookup |
|
ParkingSpaceTotal
|
5 |
|
Plan
|
0912002 |
|
Structure
|
Shed, Deck |
Building
|
BathroomTotal
|
4 |
|
BedroomsAboveGround
|
4 |
|
BedroomsTotal
|
4 |
|
Appliances
|
Washer, Refrigerator, Water Softener, Range - Electric, Dishwasher, Dryer, Microwave Range Hood Combo |
|
BasementDevelopment
|
Finished |
|
BasementType
|
Full (finished) |
|
ConstructedDate
|
2009 |
|
ConstructionStyleAttachment
|
Detached |
|
CoolingType
|
Central Air Conditioning |
|
ExteriorFinish
|
Stone, Stucco |
|
FireProtection
|
Smoke Detectors |
|
FireplacePresent
|
Yes |
|
FireplaceTotal
|
1 |
|
FlooringType
|
Carpeted, Ceramic Tile, Hardwood |
|
FoundationType
|
Poured Concrete |
|
HalfBathTotal
|
1 |
|
HeatingFuel
|
Natural Gas |
|
HeatingType
|
Forced Air |
|
StoriesTotal
|
2 |
|
SizeInterior
|
2373.87 Sqft |
|
TotalFinishedArea
|
2373.87 Sqft |
|
Type
|
House |
Parking
|
Concrete
|
|
|
Attached Garage
|
2 |
Land
|
Acreage
|
No |
|
FenceType
|
Fence |
|
LandAmenities
|
Park, Playground, Schools, Shopping, Water Nearby |
|
SizeDepth
|
35.02 M |
|
SizeFrontage
|
10.35 M |
|
SizeIrregular
|
363.00 |
|
SizeTotal
|
363 M2|0-4,050 Sqft |
|
SizeTotalText
|
363 M2|0-4,050 Sqft |
|
ZoningDescription
|
R-g |
Rooms
| Level |
Type |
Length |
Width |
Dimensions |
|
Second Level |
Primary Bedroom |
|
|
12.92 Ft x 20.67 Ft |
|
Second Level |
Bedroom |
|
|
13.25 Ft x 11.58 Ft |
|
Second Level |
Bedroom |
|
|
12.00 Ft x 14.17 Ft |
|
Second Level |
Bedroom |
|
|
12.42 Ft x 11.83 Ft |
|
Second Level |
4pc Bathroom |
|
|
Measurements not available |
|
Second Level |
5pc Bathroom |
|
|
Measurements not available |
|
Basement |
Recreational, Games Room |
|
|
11.17 Ft x 16.17 Ft |
|
Basement |
Office |
|
|
11.58 Ft x 13.08 Ft |
|
Basement |
4pc Bathroom |
|
|
Measurements not available |
|
Main Level |
Kitchen |
|
|
12.25 Ft x 11.25 Ft |
|
Main Level |
Living Room |
|
|
12.92 Ft x 16.42 Ft |
|
Main Level |
Dining Room |
|
|
12.00 Ft x 13.33 Ft |
|
Main Level |
2pc Bathroom |
|
|
Measurements not available |
https://www.realtor.ca/real-estate/27658344/97-mahogany-square-se-calgary-mahogany


















































