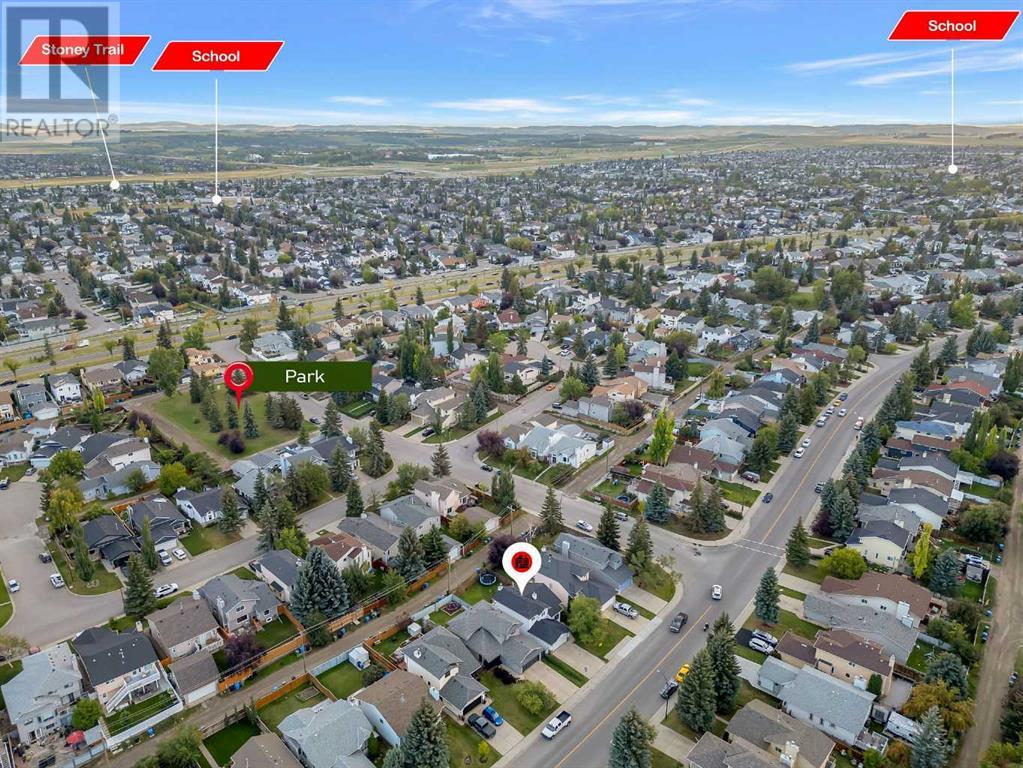4 Bedroom
3 Bathroom
1531.07 sqft
4 Level
Fireplace
None
Forced Air
$599,999
Welcome to this stunning home located in the highly sought-after neighborhood of Shawnessy! This beautifully updated 4-level split house offers convenience and modern living, with a bus stop right at your driveway and walking distance to schools, shopping centers, and all essential amenities. The home features a spacious garage with a side entrance and has seen significant upgrades, including a new roof in 2022, high-efficiency windows installed in 2023, and all-new exterior doors. The brand-new kitchen boasts modern cabinets, a long kitchen island, a new double sink, and updated appliances, including a new electric stove and fridge from 2023. The open kitchen and dining areas are enhanced by modern lighting and vaulted ceilings, creating a bright and airy atmosphere. Step outside to a large patio, perfect for summer family gatherings, complete with a trampoline and outdoor umbrella for added enjoyment.Additional upgrades include a new washer/dryer, a new hood fan, blinds installed in 2024, a new garage door, and security cameras for extra peace of mind. This home is zoned R-CG, allowing for flexibility in residential use, including single-family homes, duplexes, and more subject to the city approval. Don't miss this opportunity to enjoy comfortable, modern living in a prime location!This opportunity won't last long—contact your favorite realtor to make it yours today! (id:51438)
Property Details
|
MLS® Number
|
A2162116 |
|
Property Type
|
Single Family |
|
Neigbourhood
|
Shawnessy |
|
Community Name
|
Shawnessy |
|
AmenitiesNearBy
|
Park, Schools, Shopping |
|
ParkingSpaceTotal
|
4 |
|
Plan
|
8910551 |
Building
|
BathroomTotal
|
3 |
|
BedroomsAboveGround
|
3 |
|
BedroomsBelowGround
|
1 |
|
BedroomsTotal
|
4 |
|
Appliances
|
Refrigerator, Range - Electric, Hood Fan, Garage Door Opener, Washer & Dryer |
|
ArchitecturalStyle
|
4 Level |
|
BasementDevelopment
|
Finished |
|
BasementType
|
Partial (finished) |
|
ConstructedDate
|
1989 |
|
ConstructionMaterial
|
Wood Frame |
|
ConstructionStyleAttachment
|
Detached |
|
CoolingType
|
None |
|
ExteriorFinish
|
Brick, Vinyl Siding |
|
FireplacePresent
|
Yes |
|
FireplaceTotal
|
1 |
|
FlooringType
|
Carpeted, Tile |
|
FoundationType
|
Poured Concrete |
|
HalfBathTotal
|
1 |
|
HeatingFuel
|
Natural Gas |
|
HeatingType
|
Forced Air |
|
SizeInterior
|
1531.07 Sqft |
|
TotalFinishedArea
|
1531.07 Sqft |
|
Type
|
House |
Parking
Land
|
Acreage
|
No |
|
FenceType
|
Fence |
|
LandAmenities
|
Park, Schools, Shopping |
|
SizeFrontage
|
12.52 M |
|
SizeIrregular
|
4520.84 |
|
SizeTotal
|
4520.84 Sqft|4,051 - 7,250 Sqft |
|
SizeTotalText
|
4520.84 Sqft|4,051 - 7,250 Sqft |
|
ZoningDescription
|
R-cg |
Rooms
| Level |
Type |
Length |
Width |
Dimensions |
|
Second Level |
Primary Bedroom |
|
|
14.08 Ft x 10.50 Ft |
|
Second Level |
3pc Bathroom |
|
|
7.50 Ft x 10.48 Ft |
|
Second Level |
Bedroom |
|
|
10.83 Ft x 7.75 Ft |
|
Second Level |
Bedroom |
|
|
10.45 Ft x 7.75 Ft |
|
Second Level |
4pc Bathroom |
|
|
8.23 Ft x 5.08 Ft |
|
Second Level |
Other |
|
|
Measurements not available |
|
Basement |
Recreational, Games Room |
|
|
22.25 Ft x 13.67 Ft |
|
Basement |
Storage |
|
|
6.17 Ft x 8.75 Ft |
|
Basement |
Storage |
|
|
27.17 Ft x 29.50 Ft |
|
Lower Level |
Family Room |
|
|
14.92 Ft x 15.83 Ft |
|
Lower Level |
Bedroom |
|
|
9.25 Ft x 9.00 Ft |
|
Lower Level |
2pc Bathroom |
|
|
4.92 Ft x 9.00 Ft |
|
Main Level |
Living Room |
|
|
13.67 Ft x 10.33 Ft |
|
Main Level |
Dining Room |
|
|
12.83 Ft x 13.92 Ft |
|
Main Level |
Kitchen |
|
|
16.33 Ft x 14.58 Ft |
https://www.realtor.ca/real-estate/27419477/97-shawinigan-drive-sw-calgary-shawnessy




































