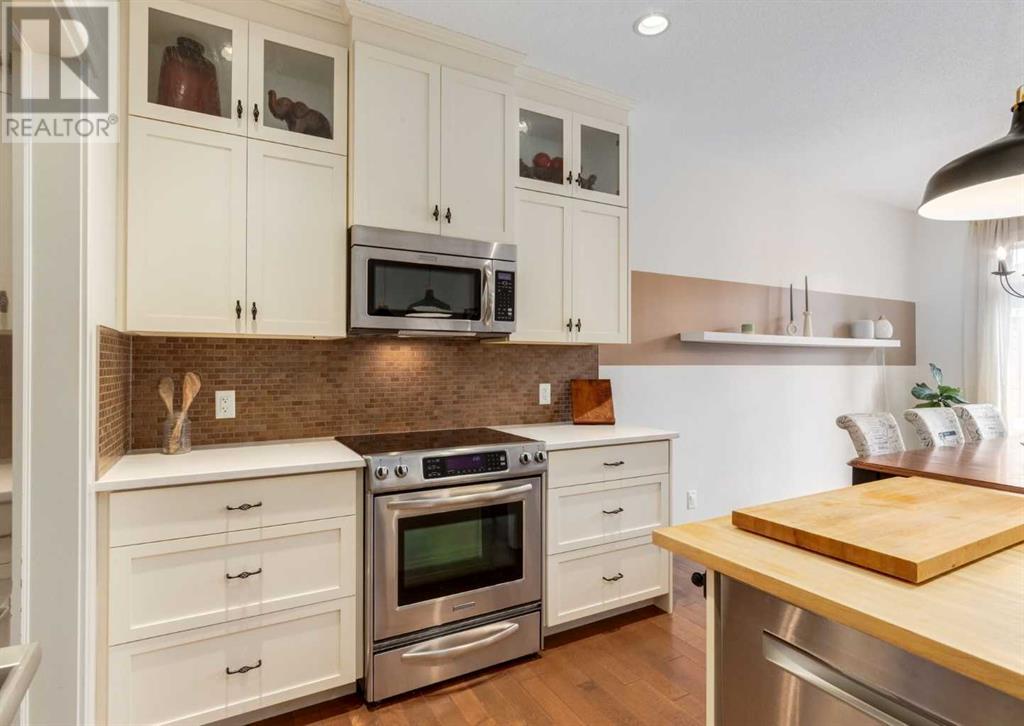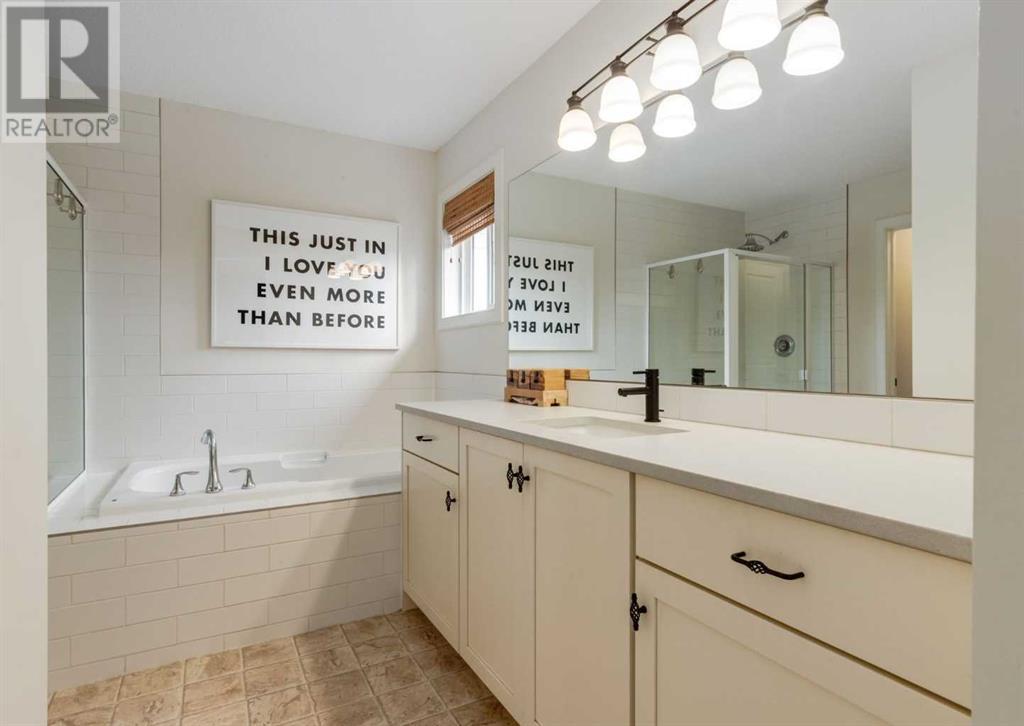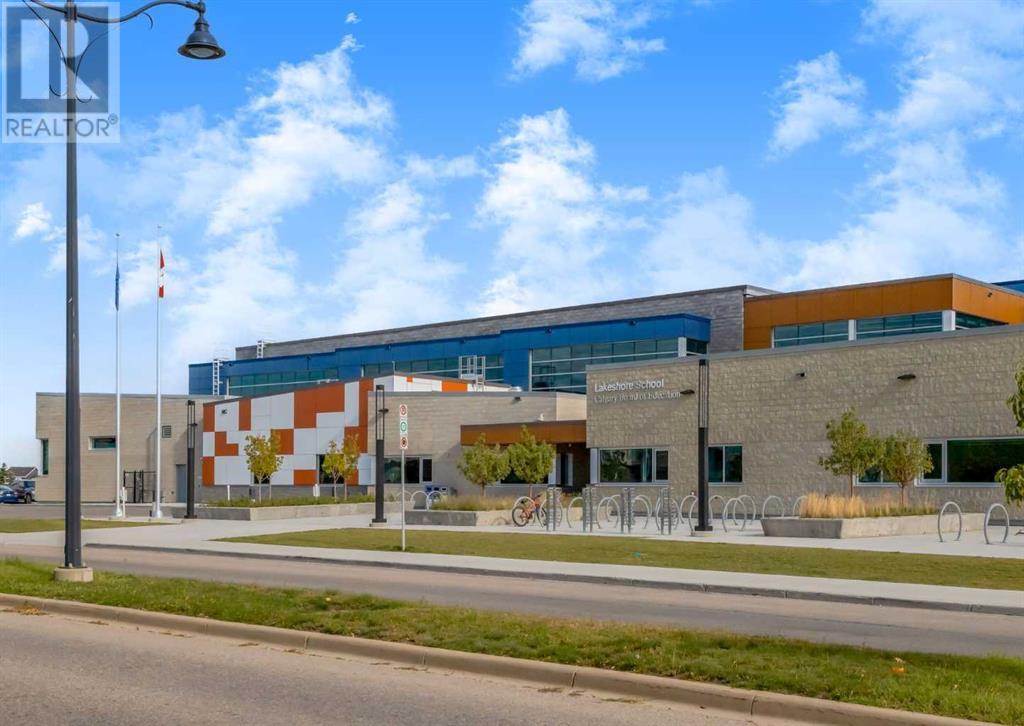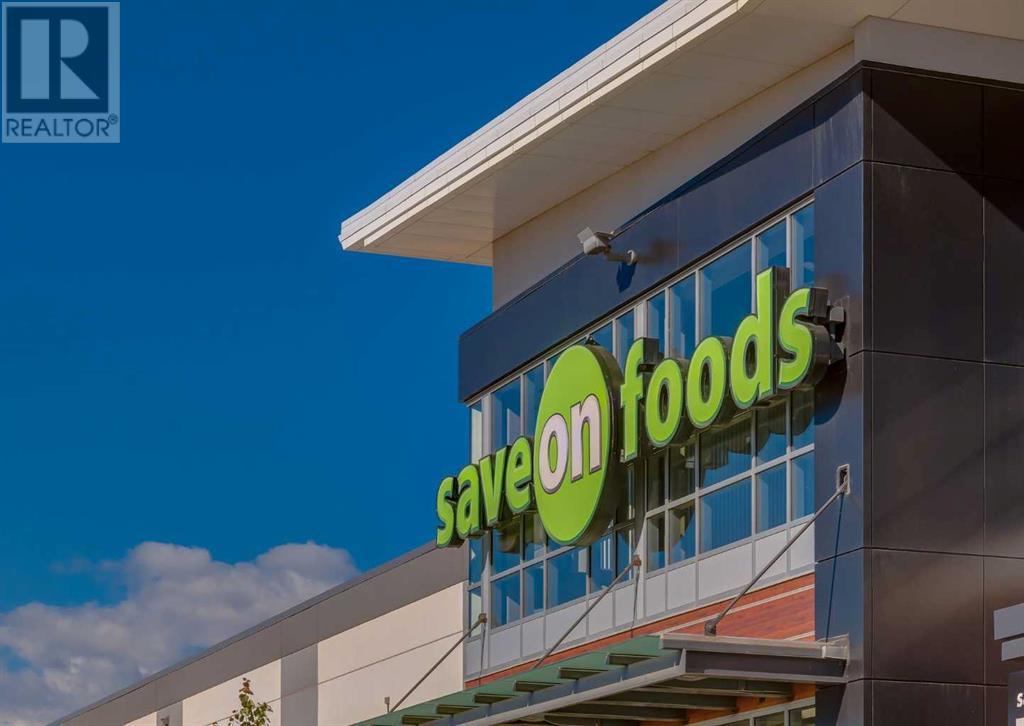4 Bedroom
3 Bathroom
2138 sqft
Fireplace
None
Forced Air
Landscaped
$799,900
The Perfect Family Home in a Welcoming, Family-Friendly Lake Community! This thoughtfully designed family home with gemstone exterior lighting is located on a quiet, kid-friendly street in a sought-after lake community. Just a block away from one school and within easy walking distance to two more, this home is perfect for families looking to settle in a community known for its excellent educational options and family-focused amenities. Featuring four spacious bedrooms and 2.5 baths, this fully finished home provides ample room for your growing family. Plus, with roughed-in plumbing for a future full bathroom in the lower level, there’s even more potential to customize the space as your family’s needs evolve. On the upper floor, you’ll find three generous bedrooms and a versatile bonus room, perfect for family movie nights, a play area for kids, or even a quiet reading nook. Its open layout provides flexibility to adapt as your family's needs change, offering a great space for creativity, relaxation, or homework time. The heart of the home is the open-concept main floor, where 9ft ceilings and a gas fireplace create a warm and inviting atmosphere. The bright, modern white kitchen is perfect for family gatherings, featuring a large island, premium Bosch fridge and dishwasher, and plenty of workspace. The kitchen flows seamlessly into the dining and living areas, making it the ideal spot for entertaining or everyday family meals. Additionally, a versatile front flex room can easily serve as a home office, playroom, or cozy sitting area. The finished lower level includes a fourth bedroom, along with a large recreation room/games area—perfect for movie nights, playdates, or teen hangouts. The fully landscaped yard, complete with a deck and fence, offers a sunny, south-facing outdoor space for family BBQs and outdoor fun. Located in a vibrant lake community, this home provides access to tremendous amenities, including parks, shops, and services, all within easy reach. Wi th its quiet street, proximity to schools, and welcoming community atmosphere, this is the family home you've been waiting for! (id:51438)
Property Details
|
MLS® Number
|
A2170025 |
|
Property Type
|
Single Family |
|
Community Name
|
Auburn Bay |
|
AmenitiesNearBy
|
Park, Playground, Schools, Shopping, Water Nearby |
|
CommunityFeatures
|
Lake Privileges |
|
Features
|
Other, No Smoking Home |
|
ParkingSpaceTotal
|
4 |
|
Plan
|
0812102 |
|
Structure
|
Deck |
Building
|
BathroomTotal
|
3 |
|
BedroomsAboveGround
|
3 |
|
BedroomsBelowGround
|
1 |
|
BedroomsTotal
|
4 |
|
Amenities
|
Other |
|
Appliances
|
Washer, Refrigerator, Water Softener, Dishwasher, Stove, Dryer, Microwave Range Hood Combo, Window Coverings, Garage Door Opener |
|
BasementDevelopment
|
Finished |
|
BasementType
|
Full (finished) |
|
ConstructedDate
|
2010 |
|
ConstructionMaterial
|
Wood Frame |
|
ConstructionStyleAttachment
|
Detached |
|
CoolingType
|
None |
|
ExteriorFinish
|
Brick, Vinyl Siding |
|
FireplacePresent
|
Yes |
|
FireplaceTotal
|
1 |
|
FlooringType
|
Carpeted, Hardwood, Linoleum |
|
FoundationType
|
Poured Concrete |
|
HalfBathTotal
|
1 |
|
HeatingFuel
|
Natural Gas |
|
HeatingType
|
Forced Air |
|
StoriesTotal
|
2 |
|
SizeInterior
|
2138 Sqft |
|
TotalFinishedArea
|
2138 Sqft |
|
Type
|
House |
Parking
Land
|
Acreage
|
No |
|
FenceType
|
Fence |
|
LandAmenities
|
Park, Playground, Schools, Shopping, Water Nearby |
|
LandscapeFeatures
|
Landscaped |
|
SizeDepth
|
37.28 M |
|
SizeFrontage
|
11.29 M |
|
SizeIrregular
|
403.00 |
|
SizeTotal
|
403 M2|4,051 - 7,250 Sqft |
|
SizeTotalText
|
403 M2|4,051 - 7,250 Sqft |
|
ZoningDescription
|
R-g |
Rooms
| Level |
Type |
Length |
Width |
Dimensions |
|
Basement |
Family Room |
|
|
25.83 Ft x 12.58 Ft |
|
Basement |
Bedroom |
|
|
13.17 Ft x 13.17 Ft |
|
Basement |
Other |
|
|
9.17 Ft x 6.92 Ft |
|
Basement |
Storage |
|
|
13.17 Ft x 12.33 Ft |
|
Main Level |
Foyer |
|
|
6.25 Ft x 5.25 Ft |
|
Main Level |
Other |
|
|
8.92 Ft x 8.92 Ft |
|
Main Level |
Kitchen |
|
|
13.75 Ft x 8.50 Ft |
|
Main Level |
Pantry |
|
|
5.08 Ft x 4.25 Ft |
|
Main Level |
Living Room |
|
|
16.92 Ft x 15.00 Ft |
|
Main Level |
Dining Room |
|
|
12.67 Ft x 10.00 Ft |
|
Main Level |
2pc Bathroom |
|
|
4.92 Ft x 4.83 Ft |
|
Main Level |
Other |
|
|
8.58 Ft x 7.92 Ft |
|
Upper Level |
Primary Bedroom |
|
|
14.50 Ft x 13.17 Ft |
|
Upper Level |
4pc Bathroom |
|
|
12.92 Ft x 10.42 Ft |
|
Upper Level |
Bedroom |
|
|
11.17 Ft x 9.92 Ft |
|
Upper Level |
Bedroom |
|
|
10.92 Ft x 9.83 Ft |
|
Upper Level |
4pc Bathroom |
|
|
8.58 Ft x 4.92 Ft |
|
Upper Level |
Bonus Room |
|
|
18.92 Ft x 12.75 Ft |
https://www.realtor.ca/real-estate/27500102/99-auburn-glen-green-se-calgary-auburn-bay













































