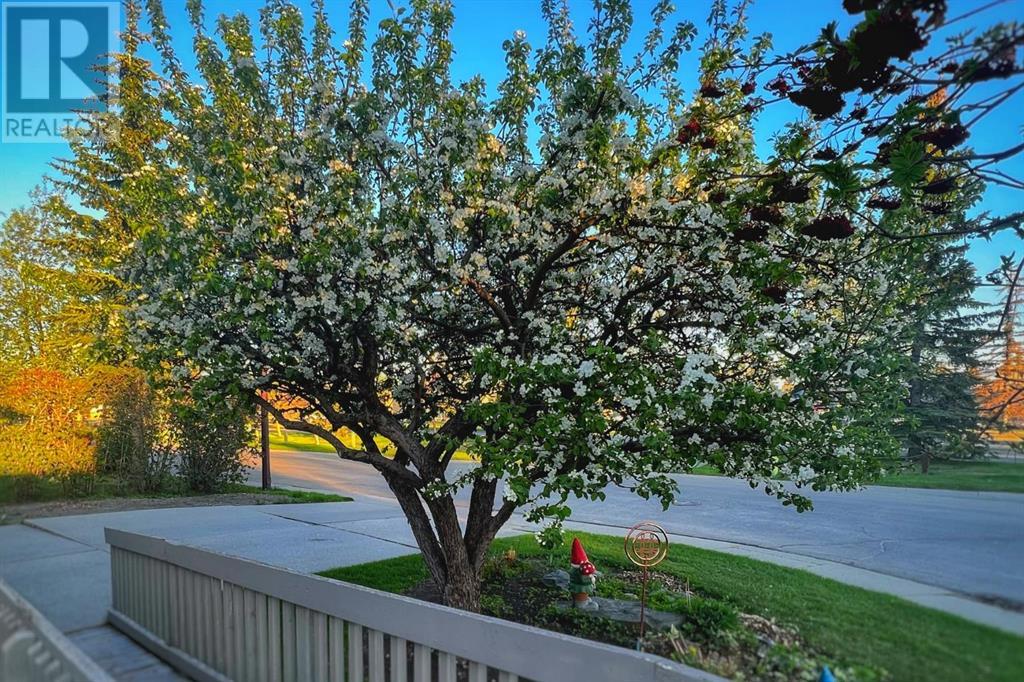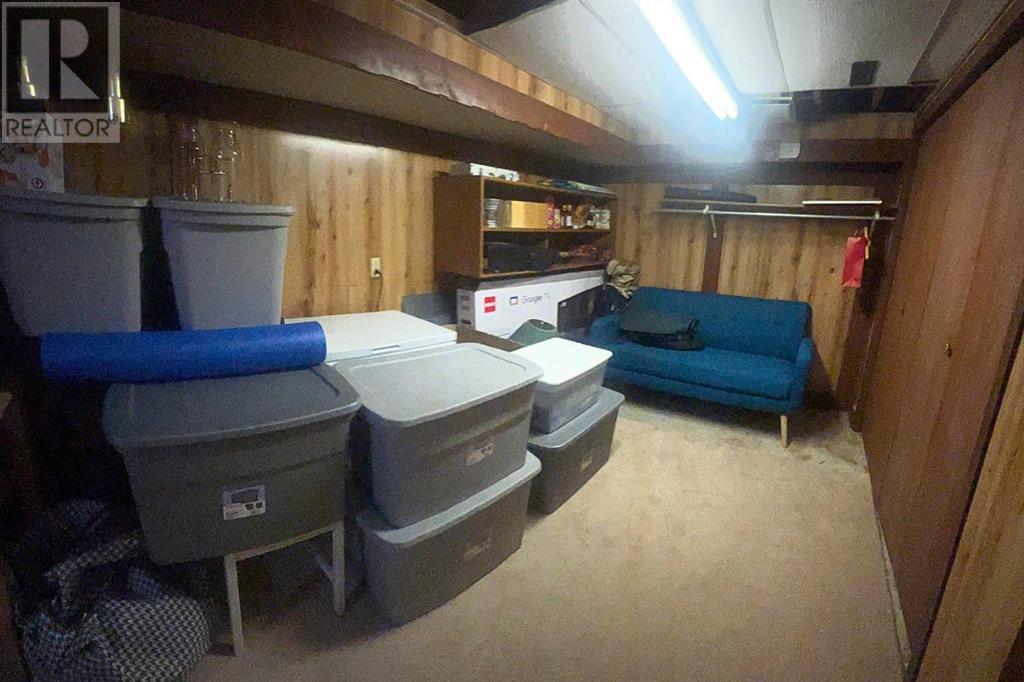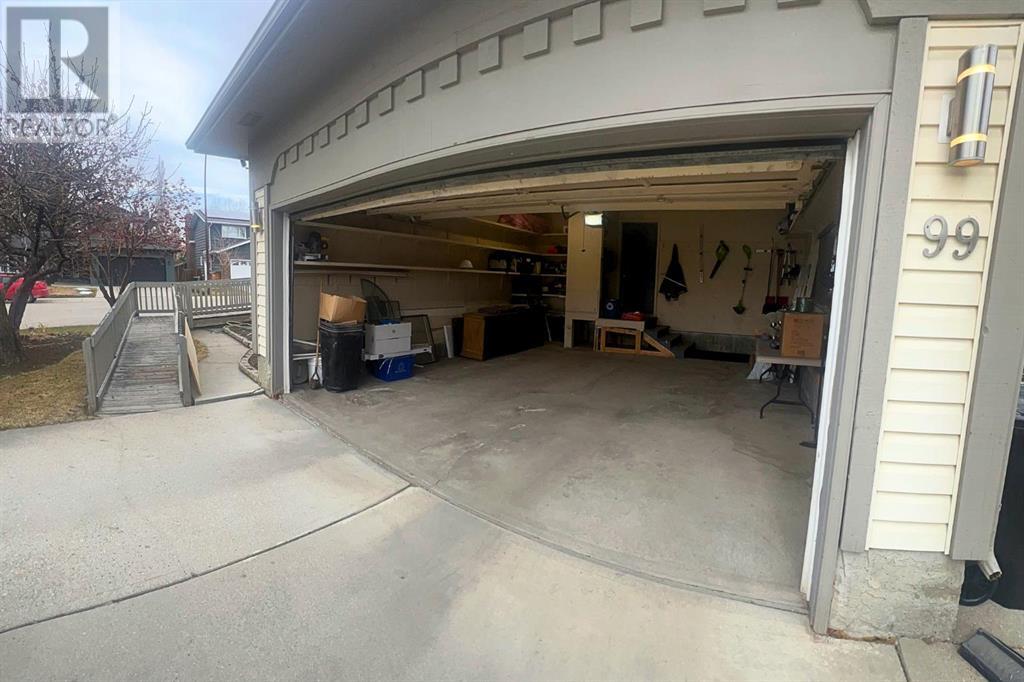3 Bedroom
3 Bathroom
1,303 ft2
Bungalow
Fireplace
None
Other, Forced Air, Hot Water, See Remarks
Fruit Trees, Garden Area, Lawn
$679,900
Beautifully Renovated Bungalow on a Prime Corner Lot in Woodbine!Welcome to this stunning 3 bedroom, 3 bathroom bungalow nestled in the highly sought-after community of Woodbine. Sitting on a magnificent corner lot, this home combines charm, modern upgrades, and exceptional curb appeal.Step inside to discover a bright and stylish interior featuring a fully renovated kitchen, updated flooring, modern bathrooms, fresh paint, and crisp new trim throughout. The roof is in excellent condition, and all windows and doors have been replaced with high-quality triple-pane units for comfort and efficiency.The spacious primary bedroom boasts a private 3-piece ensuite, offering a perfect retreat at the end of the day. Downstairs, the fully finished basement is designed for entertaining with a large rec area, wet bar, and plenty of room to relax or host gatherings.The laundry room is well-equipped with a new washer, dryer, and a handy sink for added convenience.Don’t miss your chance to own this exceptional home in one of Calgary’s most desirable neighbourhoods.Make it your home today! ----ADDED FEATURES - Wheel Chair Access, Recently REZONED R-CG (beneficial for further development), Walking distance to Safeway, Tim Hortons, Dollarama, Local Bakery, and more! (id:51438)
Property Details
|
MLS® Number
|
A2209547 |
|
Property Type
|
Single Family |
|
Neigbourhood
|
Woodbine |
|
Community Name
|
Woodbine |
|
Amenities Near By
|
Park, Playground, Shopping |
|
Features
|
Gas Bbq Hookup |
|
Parking Space Total
|
4 |
|
Plan
|
7911456 |
|
Structure
|
Deck |
Building
|
Bathroom Total
|
3 |
|
Bedrooms Above Ground
|
3 |
|
Bedrooms Total
|
3 |
|
Appliances
|
Refrigerator, Range - Electric, Dishwasher, Microwave Range Hood Combo, Washer & Dryer |
|
Architectural Style
|
Bungalow |
|
Basement Development
|
Finished |
|
Basement Type
|
Full (finished) |
|
Constructed Date
|
1980 |
|
Construction Material
|
Wood Frame |
|
Construction Style Attachment
|
Detached |
|
Cooling Type
|
None |
|
Exterior Finish
|
See Remarks, Vinyl Siding |
|
Fireplace Present
|
Yes |
|
Fireplace Total
|
1 |
|
Flooring Type
|
Carpeted, Tile |
|
Foundation Type
|
Poured Concrete |
|
Heating Fuel
|
Natural Gas |
|
Heating Type
|
Other, Forced Air, Hot Water, See Remarks |
|
Stories Total
|
1 |
|
Size Interior
|
1,303 Ft2 |
|
Total Finished Area
|
1303.36 Sqft |
|
Type
|
House |
Parking
Land
|
Acreage
|
No |
|
Fence Type
|
Fence |
|
Land Amenities
|
Park, Playground, Shopping |
|
Landscape Features
|
Fruit Trees, Garden Area, Lawn |
|
Size Depth
|
34.44 M |
|
Size Frontage
|
14.63 M |
|
Size Irregular
|
6038.00 |
|
Size Total
|
6038 Sqft|4,051 - 7,250 Sqft |
|
Size Total Text
|
6038 Sqft|4,051 - 7,250 Sqft |
|
Zoning Description
|
R-cg |
Rooms
| Level |
Type |
Length |
Width |
Dimensions |
|
Lower Level |
Recreational, Games Room |
|
|
32.50 Ft x 18.00 Ft |
|
Lower Level |
3pc Bathroom |
|
|
9.00 Ft x 4.75 Ft |
|
Main Level |
Living Room |
|
|
18.67 Ft x 13.67 Ft |
|
Main Level |
Dining Room |
|
|
10.83 Ft x 13.67 Ft |
|
Main Level |
Kitchen |
|
|
12.67 Ft x 13.67 Ft |
|
Main Level |
Primary Bedroom |
|
|
12.25 Ft x 12.58 Ft |
|
Main Level |
3pc Bathroom |
|
|
8.00 Ft x 6.00 Ft |
|
Main Level |
Bedroom |
|
|
9.17 Ft x 9.17 Ft |
|
Main Level |
Bedroom |
|
|
9.25 Ft x 9.17 Ft |
|
Main Level |
3pc Bathroom |
|
|
7.33 Ft x 6.25 Ft |
https://www.realtor.ca/real-estate/28147266/99-woodglen-circle-sw-calgary-woodbine



















































