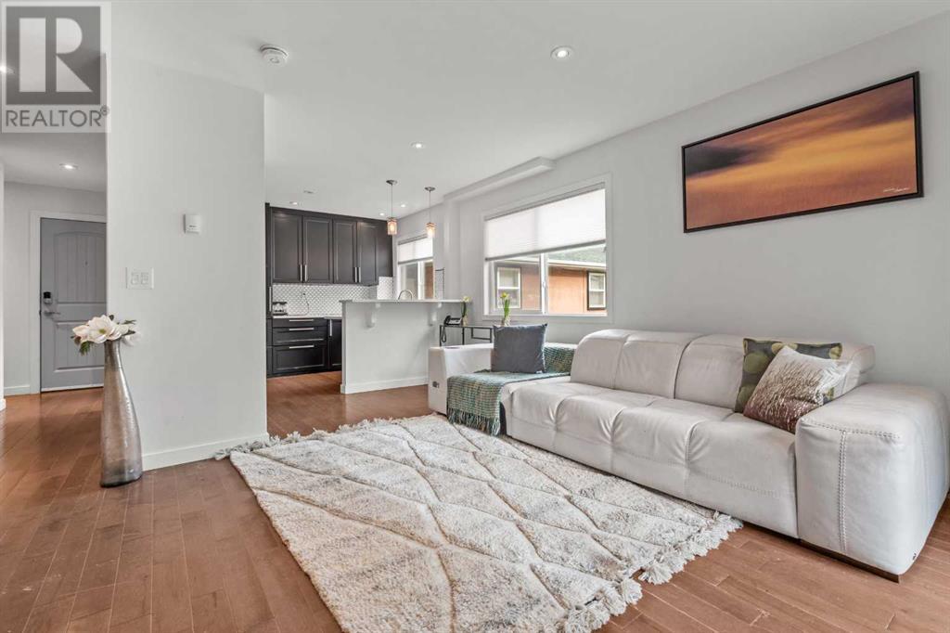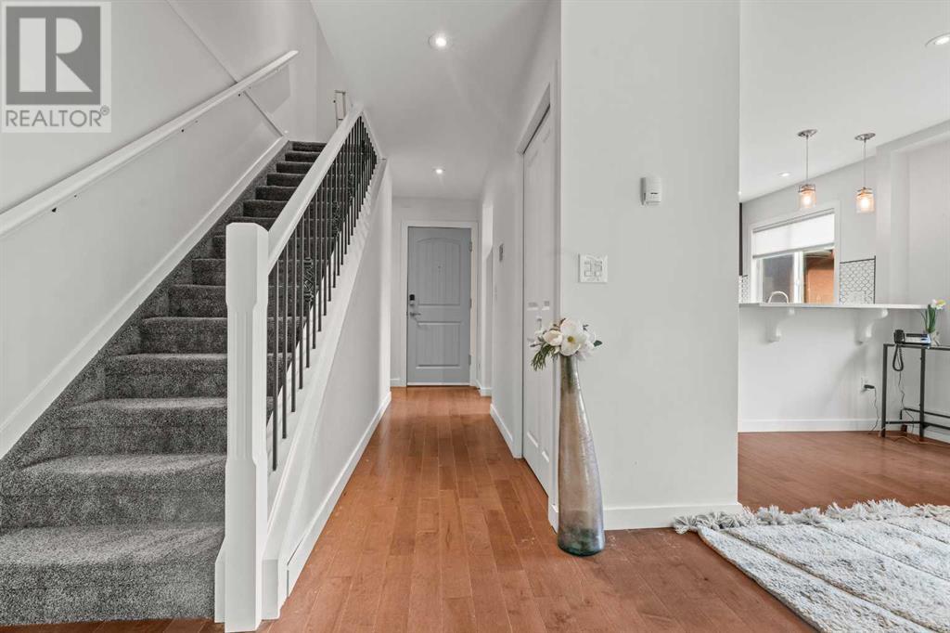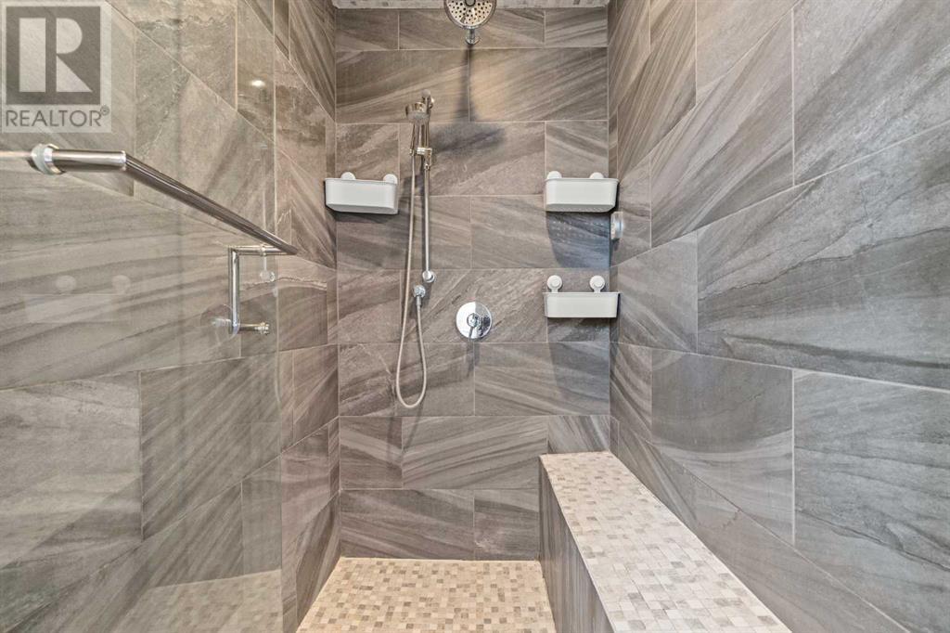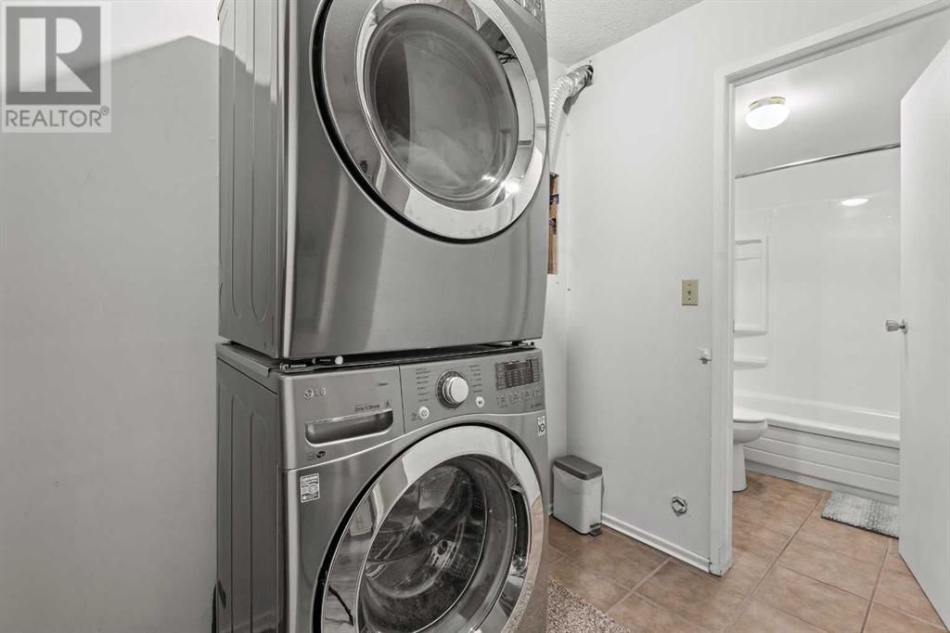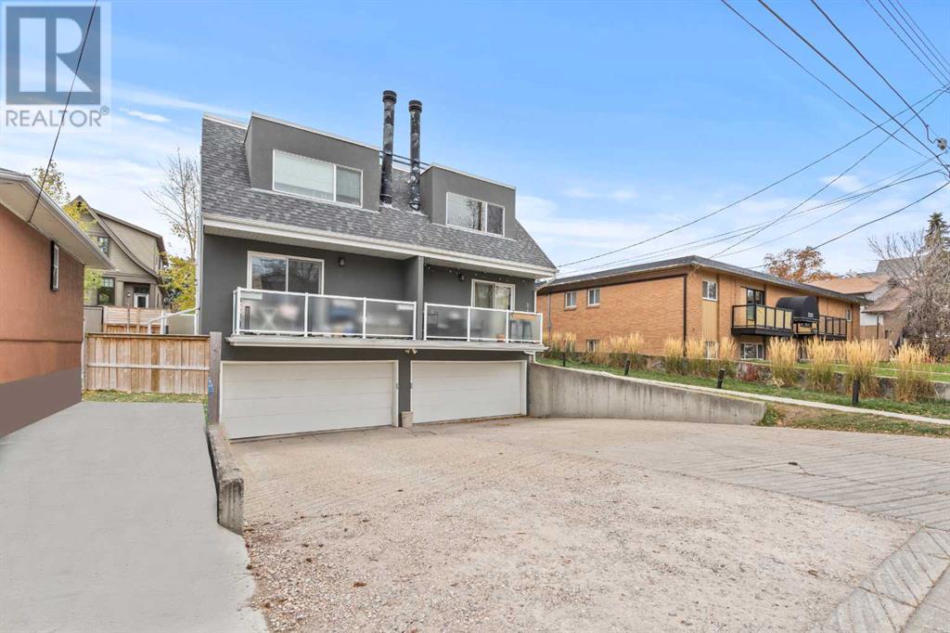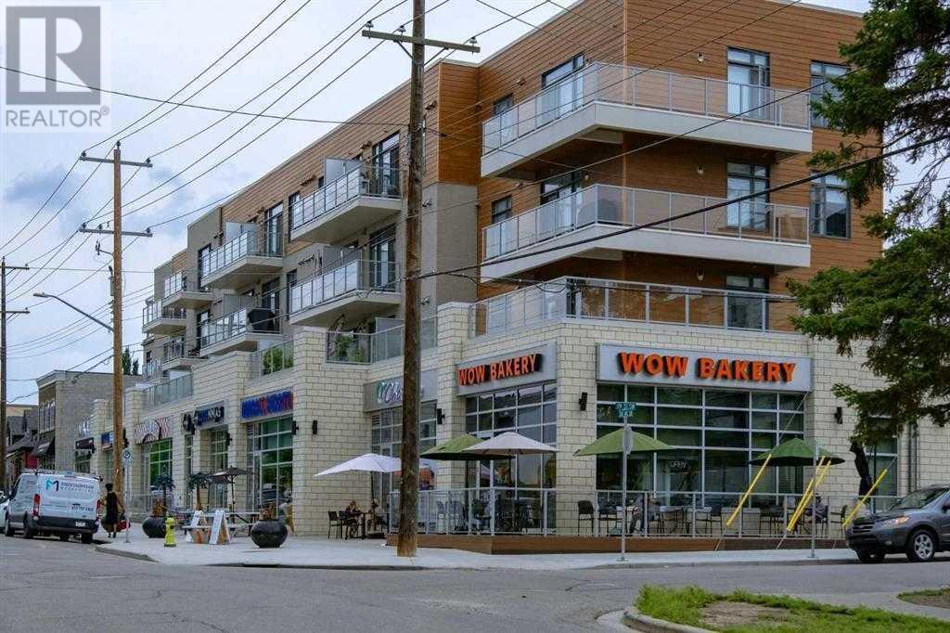A, 2115 35 Avenue Sw Calgary, Alberta T2T 2E4
$499,900Maintenance, Heat, Insurance, Ground Maintenance, Parking, Reserve Fund Contributions, Sewer, Water
$663.26 Monthly
Maintenance, Heat, Insurance, Ground Maintenance, Parking, Reserve Fund Contributions, Sewer, Water
$663.26 MonthlyWELCOME to this pet-friendly 3 bedroom, 2 FULL bathroom townhome in the heart of Marda Loop. Condo fees include utilities such as WATER and HEAT as well as your private parking spot in an attached garage - with an extra long driveway for more parking space - and yard maintenance all year round. The townhome has plenty of open living space, a renovated kitchen, upgraded bathrooms - including a steam shower upstairs! - and a sunny, south-facing yard space for you to enjoy. It is also kid friendly and the neighbours are absolutely wonderful in this cozy fourplex! You're walking distance to all the best shopping, parks and schools that the area has to offer, not to mention you're very close to Sandy Beach park - a wonderful area for walking and relaxing. There is no shortage of amenities a stone's throw away! Call your realtor today for a private showing of this modern gem. (id:51438)
Property Details
| MLS® Number | A2175734 |
| Property Type | Single Family |
| Neigbourhood | Richmond |
| Community Name | Altadore |
| AmenitiesNearBy | Park, Playground, Schools, Shopping |
| CommunityFeatures | Pets Allowed |
| Features | Closet Organizers |
| ParkingSpaceTotal | 3 |
| Plan | 8210297 |
| Structure | Deck |
Building
| BathroomTotal | 2 |
| BedroomsAboveGround | 1 |
| BedroomsBelowGround | 2 |
| BedroomsTotal | 3 |
| Appliances | Washer, Refrigerator, Dishwasher, Stove, Dryer, Microwave Range Hood Combo, Window Coverings, Garage Door Opener |
| BasementDevelopment | Finished |
| BasementType | Full (finished) |
| ConstructedDate | 1981 |
| ConstructionMaterial | Wood Frame |
| ConstructionStyleAttachment | Attached |
| CoolingType | None |
| ExteriorFinish | Stucco |
| FireplacePresent | Yes |
| FireplaceTotal | 1 |
| FlooringType | Carpeted, Hardwood, Tile |
| FoundationType | Poured Concrete |
| HeatingFuel | Natural Gas |
| HeatingType | Baseboard Heaters |
| StoriesTotal | 2 |
| SizeInterior | 859 Sqft |
| TotalFinishedArea | 859 Sqft |
| Type | Row / Townhouse |
Parking
| Attached Garage | 1 |
Land
| Acreage | No |
| FenceType | Partially Fenced |
| LandAmenities | Park, Playground, Schools, Shopping |
| LandscapeFeatures | Landscaped |
| SizeTotalText | Unknown |
| ZoningDescription | M-c1 |
Rooms
| Level | Type | Length | Width | Dimensions |
|---|---|---|---|---|
| Second Level | 4pc Bathroom | 9.92 Ft x 11.67 Ft | ||
| Second Level | Primary Bedroom | 15.08 Ft x 15.50 Ft | ||
| Basement | 4pc Bathroom | 6.58 Ft x 5.67 Ft | ||
| Basement | Bedroom | 10.75 Ft x 7.42 Ft | ||
| Basement | Bedroom | 17.25 Ft x 10.42 Ft | ||
| Main Level | Dining Room | 8.58 Ft x 4.83 Ft | ||
| Main Level | Kitchen | 10.92 Ft x 7.92 Ft | ||
| Main Level | Living Room | 18.08 Ft x 12.33 Ft |
https://www.realtor.ca/real-estate/27597613/a-2115-35-avenue-sw-calgary-altadore
Interested?
Contact us for more information







