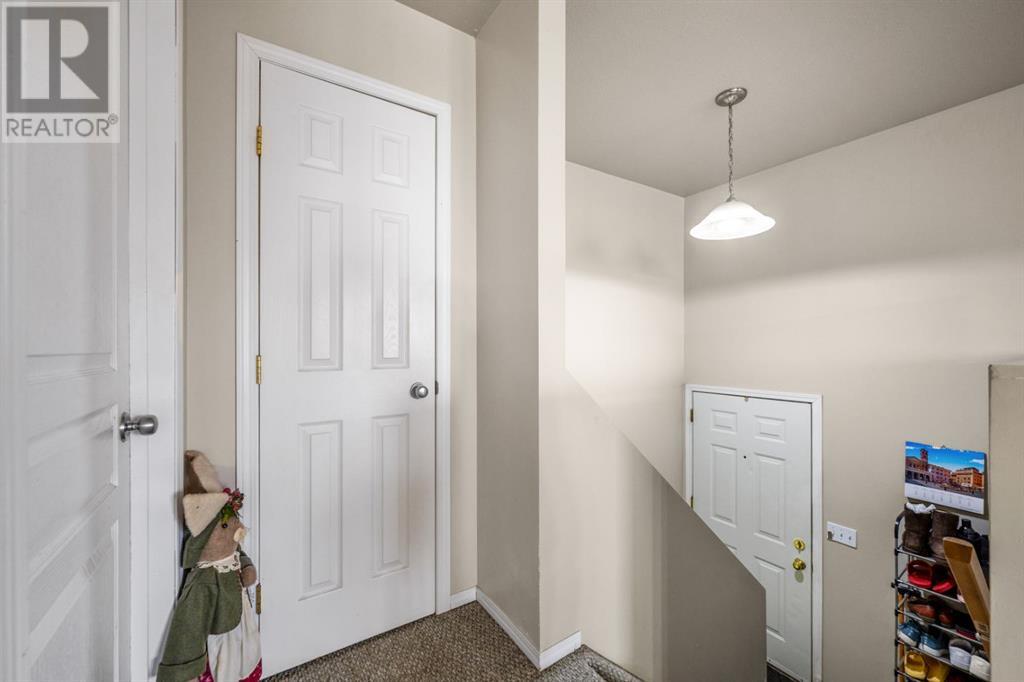B, 4607 46 Street Innisfail, Alberta T4G 1X8
$180,000Maintenance, Insurance, Interior Maintenance, Property Management, Sewer, Waste Removal, Water
$350 Monthly
Maintenance, Insurance, Interior Maintenance, Property Management, Sewer, Waste Removal, Water
$350 MonthlyPRICE ADJUSTED **3 TOTAL UNITS IN THIS COMPLEX FOR SALE** Discover the perfect blend of comfort, convenience, and community in this charming bi-level condo with over 900sqft of living space in beautiful Innisfail.Lifestyle Features You’ll Love: Cozy patio to start your mornings with a cup of coffee while enjoying the quiet serenity of small-town life.Low condo fees for easy, stress-free living with minimal upkeep.The exterior of the home was updated in 2022, giving it a fresh, modern look.Location Perks: Just five minutes to downtown Innisfail, where you’ll find a variety of restaurants, cafes, and local shops.Conveniently close to essential services like the firehall, police station, and town hall.A short five-minute drive to parks and open spaces, perfect for outdoor recreation.Access to all Innisfail schools within minutes, making it ideal for families.Three grocery stores within a 10-minute drive, making errands quick and easy.Only 20 minutes from Red Deer, offering access to city amenities for a quick getaway.Community Connection: Innisfail is a vibrant community with year-round events that bring everyone together. From seasonal farmers’ markets to holiday parades, you’ll be at the heart of the action while still enjoying the peace and quiet of small-town living.Complex Features: This well-maintained complex boasts long-time residents, offering a friendly and welcoming atmosphere. This condo offers more than just a home—it’s your chance to be part of a welcoming and active community while enjoying the simplicity of small-town charm. Affordable, cozy, and perfectly located, this could be the home you’ve been waiting for. (id:51438)
Property Details
| MLS® Number | A2179538 |
| Property Type | Single Family |
| Community Name | Central Innisfail |
| CommunityFeatures | Pets Allowed With Restrictions |
| Features | Back Lane, No Animal Home, No Smoking Home |
| ParkingSpaceTotal | 1 |
| Plan | 0826767 |
Building
| BathroomTotal | 1 |
| BedroomsBelowGround | 2 |
| BedroomsTotal | 2 |
| Appliances | Washer, Refrigerator, Range - Electric, Dryer, Hood Fan, Window Coverings |
| ArchitecturalStyle | Bi-level |
| BasementType | None |
| ConstructedDate | 2002 |
| ConstructionMaterial | Wood Frame |
| ConstructionStyleAttachment | Attached |
| CoolingType | None |
| ExteriorFinish | Vinyl Siding |
| FlooringType | Carpeted, Laminate, Linoleum |
| FoundationType | Poured Concrete |
| HeatingFuel | Natural Gas |
| HeatingType | Forced Air |
| SizeInterior | 963.37 Sqft |
| TotalFinishedArea | 963.37 Sqft |
| Type | Row / Townhouse |
| UtilityWater | Municipal Water |
Parking
| Other | |
| Street |
Land
| Acreage | No |
| FenceType | Not Fenced |
| LandscapeFeatures | Landscaped, Lawn |
| Sewer | Municipal Sewage System |
| SizeIrregular | 59.0 X 125.0 |
| SizeTotalText | 59.0 X 125.0|unknown |
| ZoningDescription | R-3 |
Rooms
| Level | Type | Length | Width | Dimensions |
|---|---|---|---|---|
| Lower Level | 4pc Bathroom | 7.33 Ft x 7.17 Ft | ||
| Lower Level | Bedroom | 7.33 Ft x 13.67 Ft | ||
| Lower Level | Primary Bedroom | 11.00 Ft x 9.67 Ft | ||
| Lower Level | Other | 7.33 Ft x 5.92 Ft | ||
| Main Level | Dining Room | 7.33 Ft x 8.58 Ft | ||
| Main Level | Kitchen | 7.33 Ft x 9.33 Ft | ||
| Main Level | Living Room | 11.67 Ft x 17.00 Ft | ||
| Main Level | Storage | 7.17 Ft x 5.83 Ft |
https://www.realtor.ca/real-estate/27656801/b-4607-46-street-innisfail-central-innisfail
Interested?
Contact us for more information
































