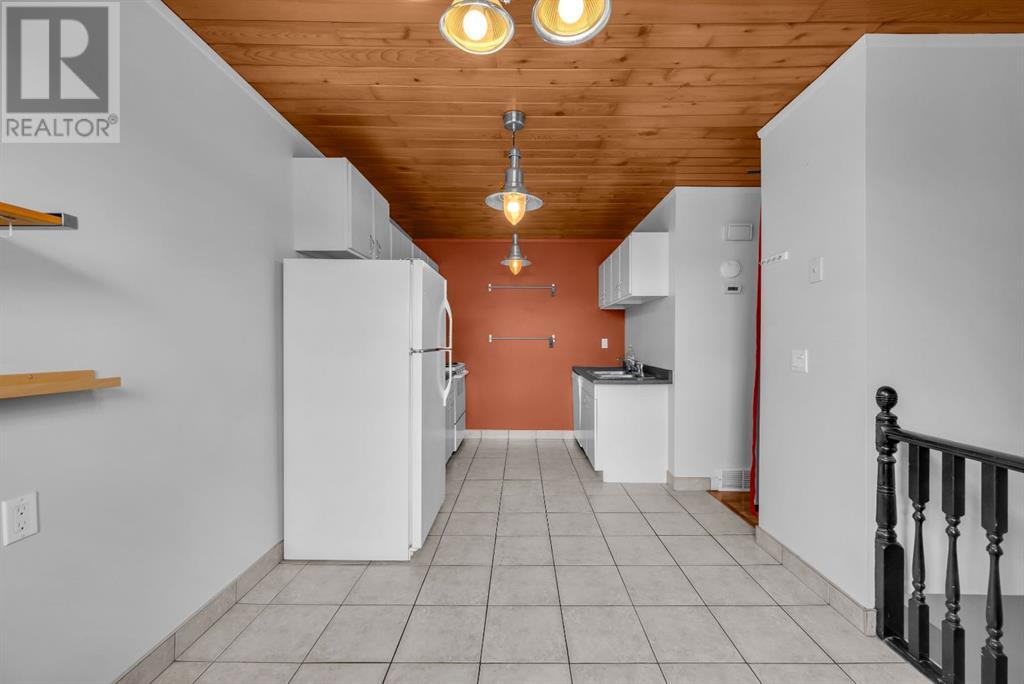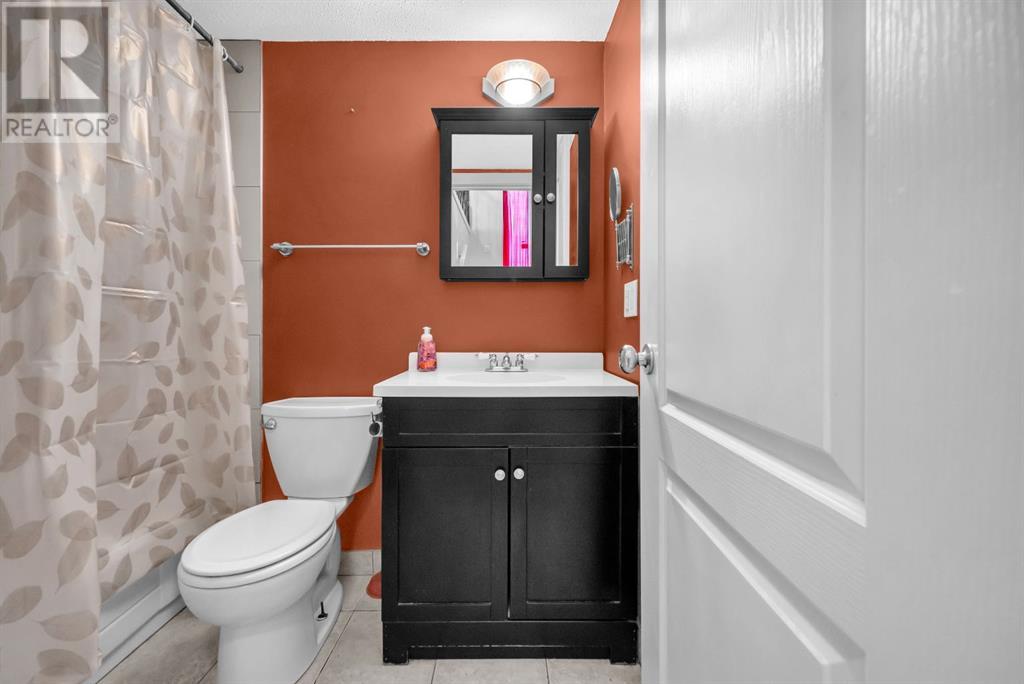C, 1407 44 Street Ne Calgary, Alberta T2A 5E6
$299,500Maintenance, Insurance, Parking, Other, See Remarks
$80 Monthly
Maintenance, Insurance, Parking, Other, See Remarks
$80 MonthlyWhat a great Location! Do not miss out this great opportunity to own this townhouse, with LOW condo fees. This unit faces the main street, and is minutes from schools, a large shopping centre, the Calgary Public Library and the East Calgary Health Centre, with quick access to 17th Ave SE, and Memorial Drive and Deerfoot Trail. It is walking distance to all amenities and transit, including the BRT.. The main floor is open concept with some beautiful upgrades, including a modern white kitchen, newer bathrooms, gorgeous wood ceiling.. The main living area is flooded with a ton of natural light, thanks to the large east facing patio window, leading to the balcony and fenced, private yard. There is a half bath/laundry room conveniently located off the kitchen on the main floor. The assigned parking space is located in the back of the complex, off the alley. In the basement you’ll find two generous bedrooms with large, sunshine windows, good sized closets, a linen closet and full, 4pc bathroom. You will also find ample storage, under the stairs. This home has been well maintained, book a showing with your favorite agent today to see it in person! (id:51438)
Property Details
| MLS® Number | A2167774 |
| Property Type | Single Family |
| Neigbourhood | Marlborough |
| Community Name | Forest Lawn |
| AmenitiesNearBy | Playground, Schools |
| CommunityFeatures | Pets Allowed |
| Features | Other, Back Lane, No Animal Home |
| ParkingSpaceTotal | 1 |
| Plan | 7610992 |
Building
| BathroomTotal | 2 |
| BedroomsBelowGround | 2 |
| BedroomsTotal | 2 |
| Appliances | Washer, Refrigerator, Dishwasher, Stove, Dryer |
| ArchitecturalStyle | Bi-level |
| BasementDevelopment | Finished |
| BasementFeatures | Walk-up |
| BasementType | Full (finished) |
| ConstructedDate | 1975 |
| ConstructionStyleAttachment | Attached |
| CoolingType | None |
| ExteriorFinish | Aluminum Siding |
| FireplacePresent | Yes |
| FireplaceTotal | 1 |
| FlooringType | Laminate, Other |
| FoundationType | Slab |
| HalfBathTotal | 1 |
| HeatingType | Forced Air |
| SizeInterior | 524.77 Sqft |
| TotalFinishedArea | 524.77 Sqft |
| Type | Row / Townhouse |
Parking
| Parking Pad |
Land
| Acreage | No |
| FenceType | Fence |
| LandAmenities | Playground, Schools |
| SizeTotalText | Unknown |
| ZoningDescription | M-c1 |
Rooms
| Level | Type | Length | Width | Dimensions |
|---|---|---|---|---|
| Basement | 3pc Bathroom | 5.00 Ft x 7.75 Ft | ||
| Basement | Bedroom | 11.50 Ft x 9.00 Ft | ||
| Basement | Primary Bedroom | 13.08 Ft x 10.92 Ft | ||
| Basement | Furnace | 5.17 Ft x 6.92 Ft | ||
| Main Level | 2pc Bathroom | 5.08 Ft x 7.42 Ft | ||
| Main Level | Dining Room | 8.83 Ft x 8.83 Ft | ||
| Main Level | Kitchen | 8.42 Ft x 8.25 Ft | ||
| Main Level | Living Room | 17.17 Ft x 11.17 Ft |
https://www.realtor.ca/real-estate/27536036/c-1407-44-street-ne-calgary-forest-lawn
Interested?
Contact us for more information







































