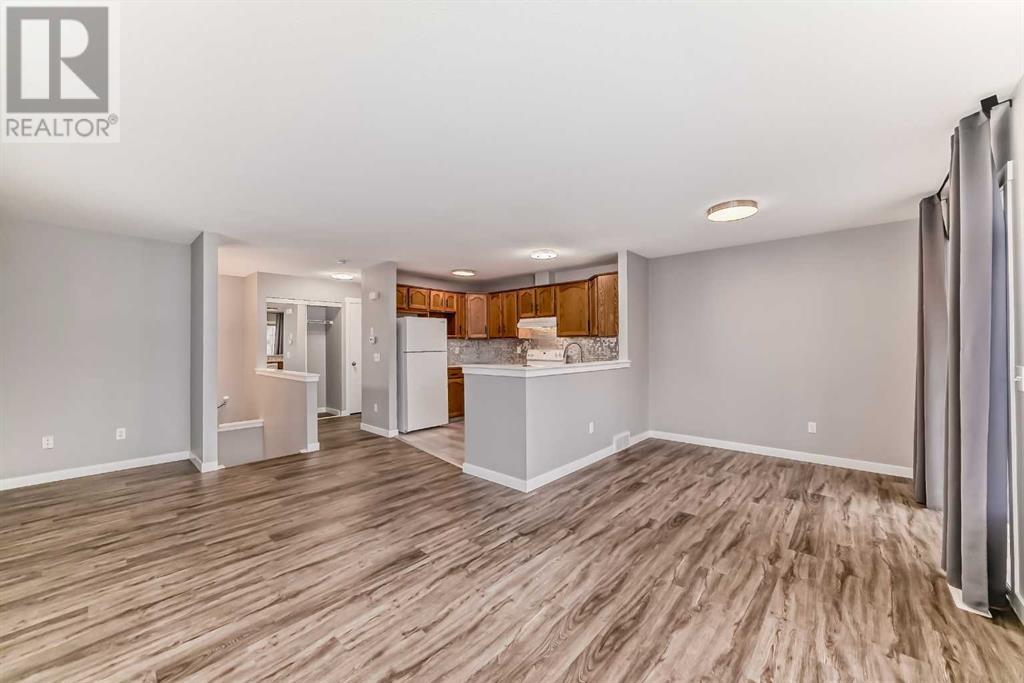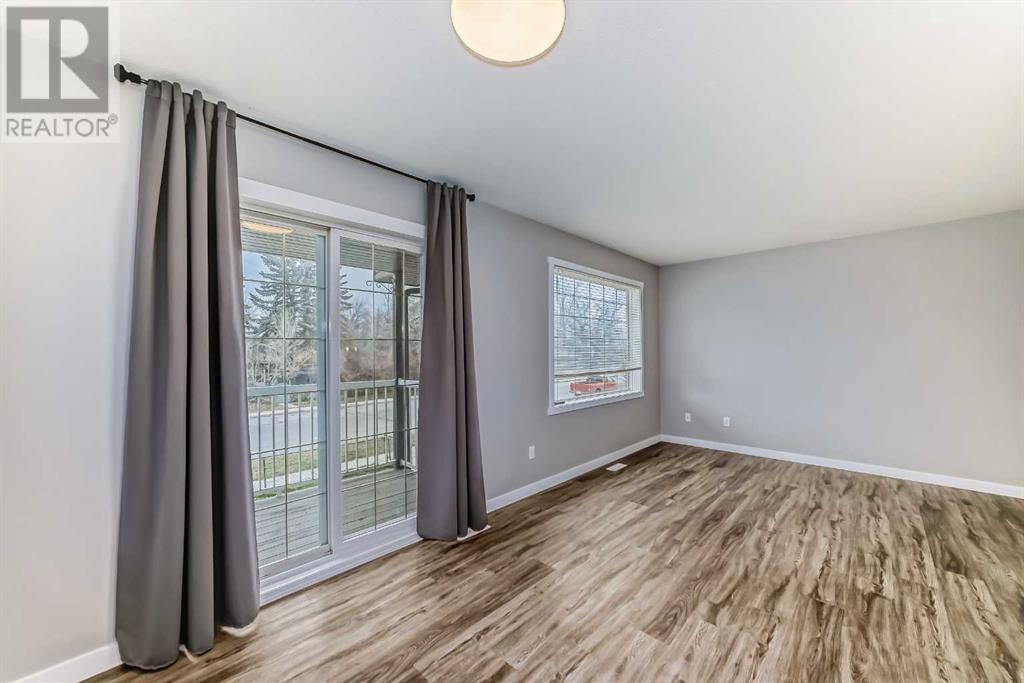C, 224 5th Avenue Strathmore, Alberta T1P 1B5
2 Bedroom
2 Bathroom
569 sqft
Bi-Level
None
Forced Air
$264,900
This inviting 2-bedroom (NO CONDO FEES!) 4 plex home offers a functional 1075 total sq. ft. layout over two levels. Enjoy an open-concept main floor with a large kitchen, bright living room, 1/2 bath, dining room that leads to a private covered deck. The lower level features two bedrooms, a full bathroom, and laundry facilities. With a fenced yard and off street parking stall. This home is located just a short walk from Kinsman Park and downtown Strathmore shopping. A perfect home for those seeking a convenient lifestyle. (id:51438)
Property Details
| MLS® Number | A2175941 |
| Property Type | Single Family |
| Community Name | Downtown_Strathmore |
| AmenitiesNearBy | Golf Course, Park, Playground, Schools, Shopping |
| CommunityFeatures | Golf Course Development, Fishing, Pets Allowed |
| Features | Pvc Window, No Animal Home, No Smoking Home |
| ParkingSpaceTotal | 1 |
| Plan | 0713488 |
Building
| BathroomTotal | 2 |
| BedroomsBelowGround | 2 |
| BedroomsTotal | 2 |
| Amperage | 100 Amp Service |
| Appliances | Refrigerator, Dishwasher, Stove, Hood Fan, Window Coverings, Washer & Dryer |
| ArchitecturalStyle | Bi-level |
| BasementDevelopment | Finished |
| BasementType | Full (finished) |
| ConstructedDate | 1999 |
| ConstructionMaterial | Wood Frame |
| ConstructionStyleAttachment | Semi-detached |
| CoolingType | None |
| ExteriorFinish | Vinyl Siding |
| FireProtection | Smoke Detectors |
| FlooringType | Vinyl Plank |
| FoundationType | Poured Concrete, Wood |
| HalfBathTotal | 1 |
| HeatingFuel | Natural Gas |
| HeatingType | Forced Air |
| StoriesTotal | 1 |
| SizeInterior | 569 Sqft |
| TotalFinishedArea | 569 Sqft |
| Type | Duplex |
| UtilityPower | 100 Amp Service |
| UtilityWater | Municipal Water |
Parking
| Other |
Land
| Acreage | No |
| FenceType | Fence |
| LandAmenities | Golf Course, Park, Playground, Schools, Shopping |
| Sewer | Municipal Sewage System |
| SizeDepth | 16.5 M |
| SizeFrontage | 7.56 M |
| SizeIrregular | 124.74 |
| SizeTotal | 124.74 M2|0-4,050 Sqft |
| SizeTotalText | 124.74 M2|0-4,050 Sqft |
| ZoningDescription | R3 |
Rooms
| Level | Type | Length | Width | Dimensions |
|---|---|---|---|---|
| Lower Level | 4pc Bathroom | 2.34 M x 1.24 M | ||
| Lower Level | Bedroom | 4.42 M x 2.87 M | ||
| Lower Level | Bedroom | 4.42 M x 2.74 M | ||
| Lower Level | Laundry Room | 1.55 M x 2.13 M | ||
| Lower Level | Furnace | 2.36 M x 2.06 M | ||
| Lower Level | Storage | 2.21 M x .89 M | ||
| Main Level | 2pc Bathroom | 1.27 M x 2.01 M | ||
| Main Level | Dining Room | 2.74 M x 2.59 M | ||
| Main Level | Living Room | 6.30 M x 3.48 M | ||
| Main Level | Other | 1.88 M x 1.09 M | ||
| Main Level | Kitchen | 3.56 M x 2.72 M | ||
| Main Level | Other | 2.64 M x 1.78 M |
https://www.realtor.ca/real-estate/27619115/c-224-5th-avenue-strathmore-downtownstrathmore
Interested?
Contact us for more information




























