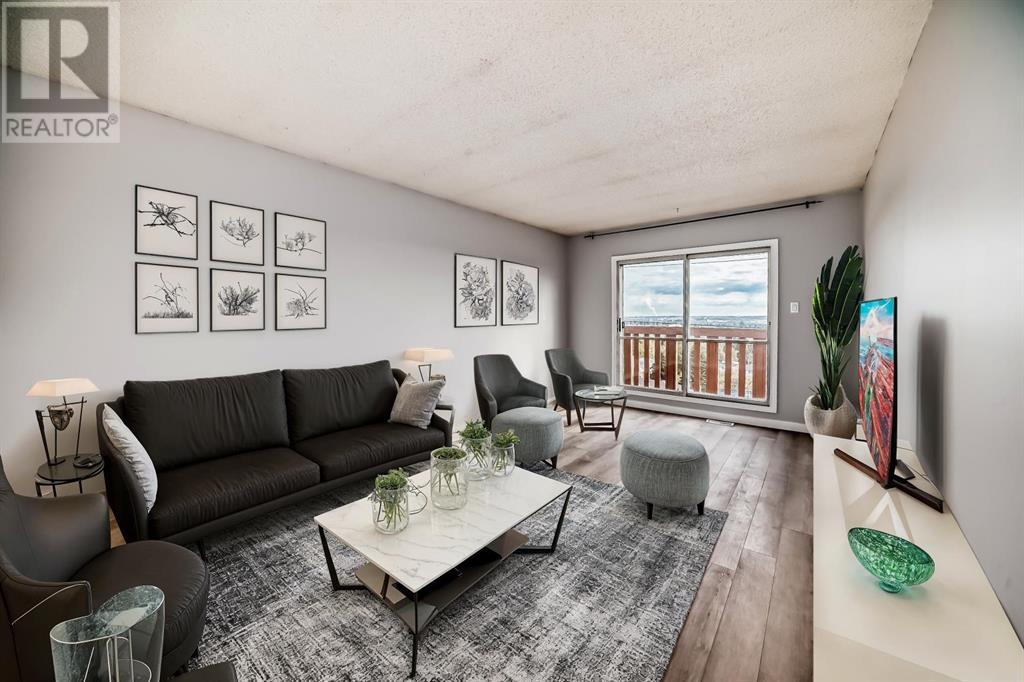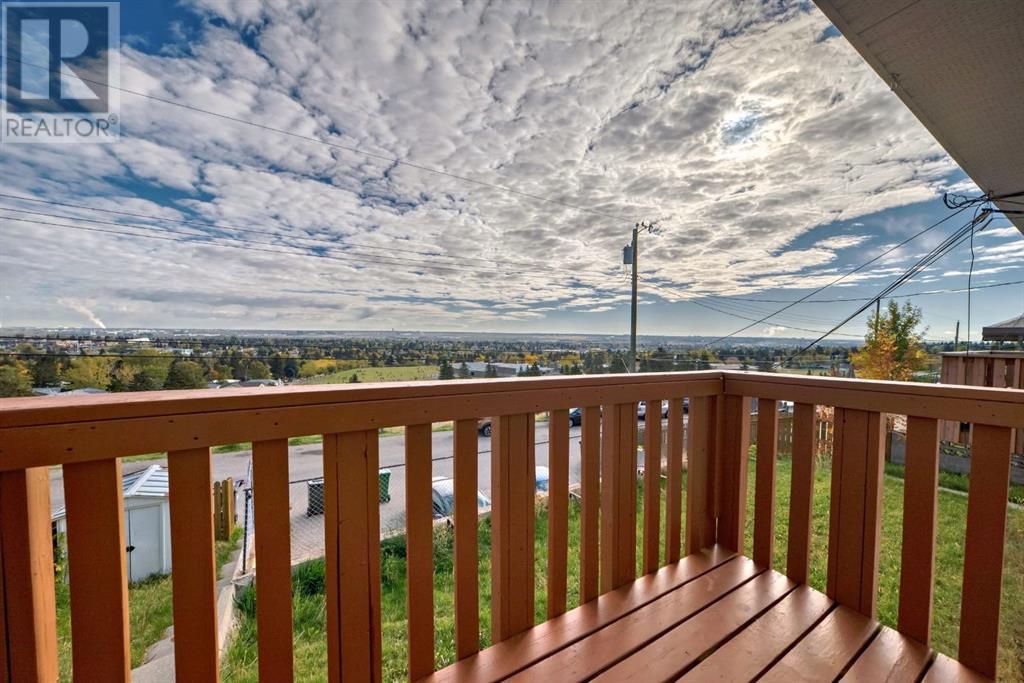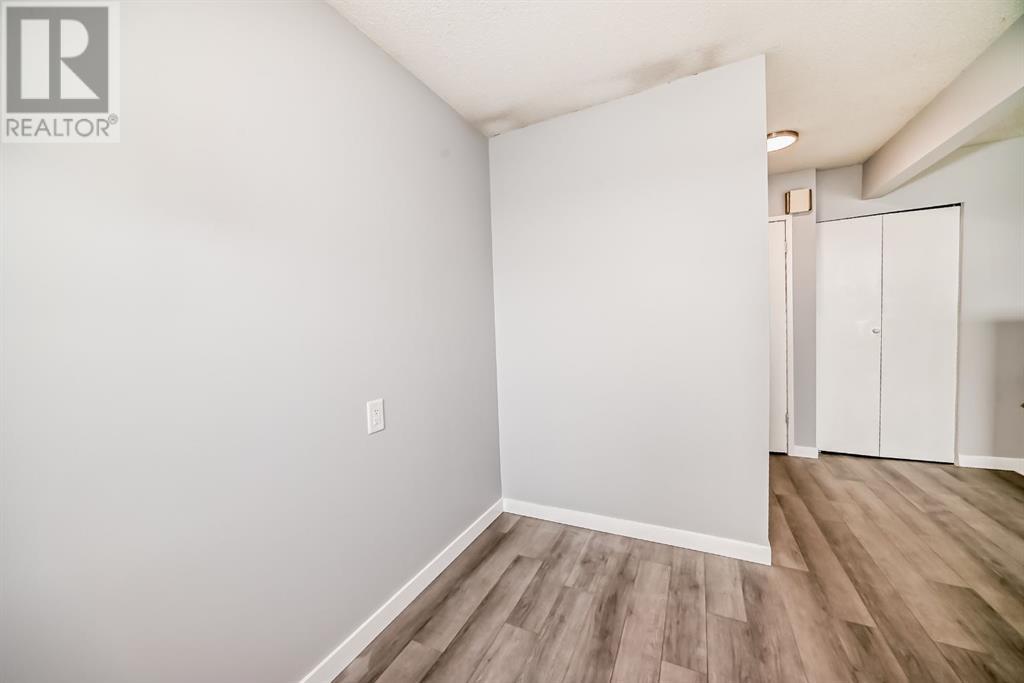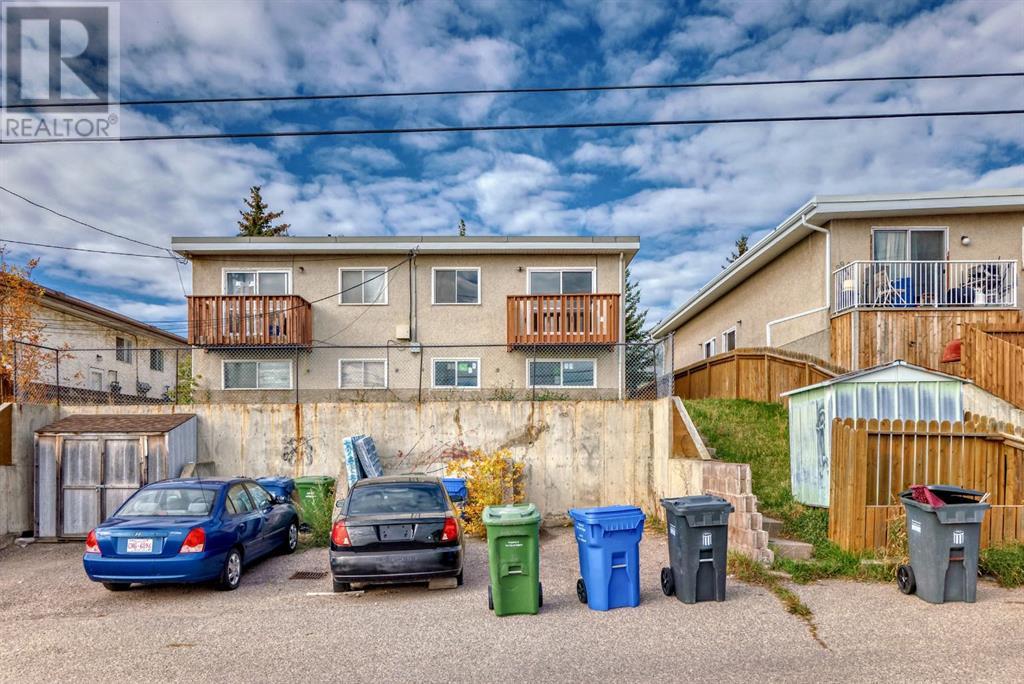2 Bedroom
2 Bathroom
500.8 sqft
None
Forced Air
$399,000
No Condo Fees & Over 1000 Sqft of Living Space!Welcome to this beautifully maintained and affordable 2-bedroom home, perfect for first-time homebuyers eager to step into the real estate market or savvy investors looking to expand their portfolio. With over 1000 sq ft of living space, this property offers comfort, convenience, and incredible value.As you step inside, you’ll appreciate the open and inviting layout, ideal for everyday living and entertaining. The spacious living area flows seamlessly into the kitchen, where you’ll enjoy stunning views that will make cooking a joy. The large windows throughout bring in an abundance of natural light, creating a bright and cheerful atmosphere.Step outside onto your private balcony to take in the amazing views that stretch beyond the horizon—this is a spot you’ll love for morning coffees or evening relaxation. The backyard also offers plenty of space for outdoor enjoyment, whether you’re hosting friends or simply unwinding after a long day.Parking is a breeze with ample street parking and your own assigned parking spot, making life just that much easier. Located in a highly desirable neighborhood, this home is close to everything you need. Schools, shopping plazas, Thornhill Pool, local libraries, and more are all just a short distance away, giving you access to an array of amenities right at your fingertips.Whether you’re starting out or building your investment portfolio, this home has everything you’re looking for. Don’t miss the opportunity to own this gem—book your showing today before it’s gone! (id:51438)
Property Details
|
MLS® Number
|
A2170846 |
|
Property Type
|
Single Family |
|
Community Name
|
Huntington Hills |
|
AmenitiesNearBy
|
Airport, Park, Playground, Schools, Shopping |
|
Features
|
Back Lane, No Animal Home, No Smoking Home |
|
ParkingSpaceTotal
|
1 |
|
Plan
|
0815563 |
|
ViewType
|
View |
Building
|
BathroomTotal
|
2 |
|
BedroomsBelowGround
|
2 |
|
BedroomsTotal
|
2 |
|
Appliances
|
Refrigerator, Range - Electric, Washer & Dryer |
|
BasementDevelopment
|
Finished |
|
BasementType
|
Full (finished) |
|
ConstructedDate
|
1972 |
|
ConstructionMaterial
|
Wood Frame |
|
ConstructionStyleAttachment
|
Attached |
|
CoolingType
|
None |
|
ExteriorFinish
|
Brick, Stucco |
|
FlooringType
|
Carpeted, Vinyl Plank |
|
FoundationType
|
Poured Concrete |
|
HalfBathTotal
|
1 |
|
HeatingType
|
Forced Air |
|
SizeInterior
|
500.8 Sqft |
|
TotalFinishedArea
|
500.8 Sqft |
|
Type
|
Row / Townhouse |
Land
|
Acreage
|
No |
|
FenceType
|
Fence |
|
LandAmenities
|
Airport, Park, Playground, Schools, Shopping |
|
SizeFrontage
|
4.57 M |
|
SizeIrregular
|
6588.00 |
|
SizeTotal
|
6588 Sqft|4,051 - 7,250 Sqft |
|
SizeTotalText
|
6588 Sqft|4,051 - 7,250 Sqft |
|
ZoningDescription
|
M-c1 |
Rooms
| Level |
Type |
Length |
Width |
Dimensions |
|
Basement |
Furnace |
|
|
4.50 Ft x 5.00 Ft |
|
Basement |
4pc Bathroom |
|
|
6.83 Ft x 4.92 Ft |
|
Basement |
Bedroom |
|
|
9.33 Ft x 8.58 Ft |
|
Basement |
Primary Bedroom |
|
|
14.33 Ft x 9.67 Ft |
|
Main Level |
Other |
|
|
6.92 Ft x 7.08 Ft |
|
Main Level |
Other |
|
|
3.25 Ft x 4.92 Ft |
|
Main Level |
2pc Bathroom |
|
|
6.42 Ft x 3.67 Ft |
|
Main Level |
Laundry Room |
|
|
5.50 Ft x 3.17 Ft |
|
Main Level |
Other |
|
|
14.25 Ft x 7.92 Ft |
|
Main Level |
Living Room |
|
|
17.00 Ft x 10.92 Ft |
|
Main Level |
Other |
|
|
3.92 Ft x 9.08 Ft |
https://www.realtor.ca/real-estate/27509031/d-7540d-hunterview-drive-nw-calgary-huntington-hills



















































