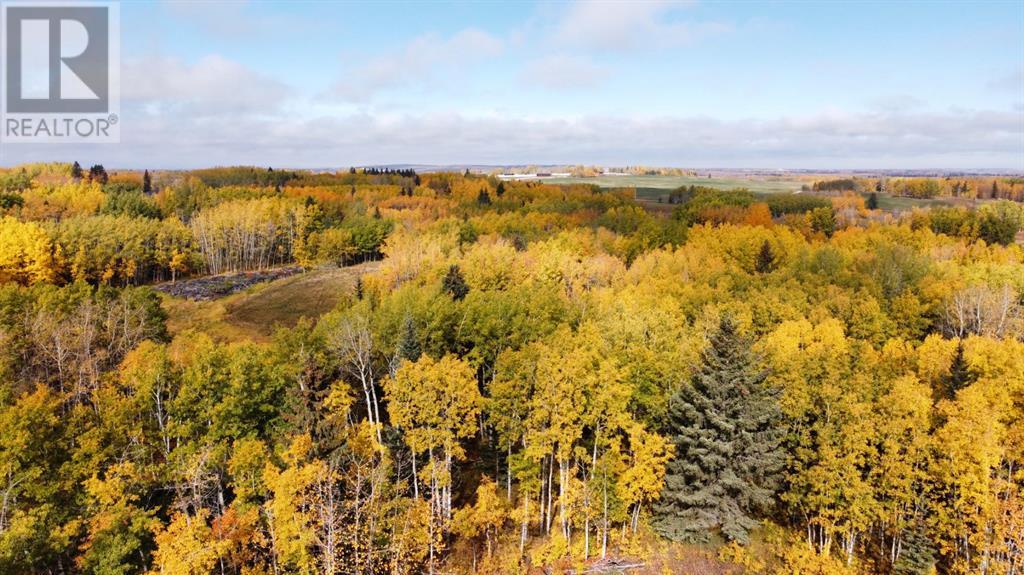4 Bedroom
4 Bathroom
2273 sqft
Bungalow
Fireplace
See Remarks
Forced Air
Acreage
$1,950,000
Here is your opportunity to secure a newly built home on 2 acres just minutes west of Calgary. Located on a 2 acre lot with trees you will want to check out this property before it's scooped up. An impressive Bungalow with 2273 sq ft of living space on the main level with vaulted ceilings in the kitchen and Great room. Gorgeous kitchen with large center island, completed with DACOR appliances; fridge, freezer, combination wall oven, AND a 36-inch induction cooktop with a hood fan that stretches to the ceiling. Off of your chef's kitchen is a large 8 ft x 6.5 ft walk-in pantry. A great office space is located just off the front foyer, perfect to greet your clients, or this could be used as a second main-floor bedroom. Both the open-concept Great room and Dining room space off the kitchen have double door access to the large covered deck. The gas fireplace, complete with Venetian lime plaster and accent to the ceiling is a nice touch. The Primary bedroom comes with a large ensuite including a soaker tub, along with a large separate shower, and leads into the 14 x 8 ft walk-in closet. The triple-car garage is well thought out, continuing off the large mud room, with access to the laundry. The finished lower level is another 1,709 sq ft of living space with 2 additional bedrooms, a home gym, massive recreation room with gas fireplace, a den/flex room, and your own personal wine room. Working directly with the builder gives you the opportunity to adjust plans to fit your dreams. This high-end quality built home by SF Homes could be exactly what you're looking for! Call to arrange a tour of the lot and see if this private setting is the perfect place to build your dream home! (id:51438)
Property Details
|
MLS® Number
|
A2142581 |
|
Property Type
|
Single Family |
|
Features
|
Treed, See Remarks, Other |
|
ParkingSpaceTotal
|
6 |
|
Structure
|
Deck |
Building
|
BathroomTotal
|
4 |
|
BedroomsAboveGround
|
2 |
|
BedroomsBelowGround
|
2 |
|
BedroomsTotal
|
4 |
|
Age
|
New Building |
|
Appliances
|
Refrigerator, Cooktop - Gas, Dishwasher, Oven, Microwave, Freezer, Washer & Dryer |
|
ArchitecturalStyle
|
Bungalow |
|
BasementDevelopment
|
Unfinished |
|
BasementFeatures
|
Walk Out |
|
BasementType
|
Full (unfinished) |
|
ConstructionStyleAttachment
|
Detached |
|
CoolingType
|
See Remarks |
|
ExteriorFinish
|
Composite Siding |
|
FireplacePresent
|
Yes |
|
FireplaceTotal
|
1 |
|
FlooringType
|
Hardwood, Tile |
|
FoundationType
|
Poured Concrete |
|
HalfBathTotal
|
1 |
|
HeatingFuel
|
Natural Gas |
|
HeatingType
|
Forced Air |
|
StoriesTotal
|
1 |
|
SizeInterior
|
2273 Sqft |
|
TotalFinishedArea
|
2273 Sqft |
|
Type
|
House |
Parking
Land
|
Acreage
|
Yes |
|
FenceType
|
Not Fenced |
|
Sewer
|
Septic System |
|
SizeIrregular
|
2.00 |
|
SizeTotal
|
2 Ac|2 - 4.99 Acres |
|
SizeTotalText
|
2 Ac|2 - 4.99 Acres |
|
ZoningDescription
|
R-crd |
Rooms
| Level |
Type |
Length |
Width |
Dimensions |
|
Basement |
Bedroom |
|
|
13.83 Ft x 11.33 Ft |
|
Basement |
Bedroom |
|
|
13.83 Ft x 11.75 Ft |
|
Basement |
4pc Bathroom |
|
|
Measurements not available |
|
Basement |
Recreational, Games Room |
|
|
29.17 Ft x 17.00 Ft |
|
Basement |
Exercise Room |
|
|
14.33 Ft x 17.50 Ft |
|
Basement |
Den |
|
|
15.00 Ft x 11.33 Ft |
|
Basement |
Wine Cellar |
|
|
12.75 Ft x 5.33 Ft |
|
Main Level |
Primary Bedroom |
|
|
13.50 Ft x 13.42 Ft |
|
Main Level |
5pc Bathroom |
|
|
.00 Ft x .00 Ft |
|
Main Level |
Great Room |
|
|
16.42 Ft x 17.50 Ft |
|
Main Level |
Dining Room |
|
|
11.00 Ft x 17.33 Ft |
|
Main Level |
Kitchen |
|
|
13.75 Ft x 17.33 Ft |
|
Main Level |
4pc Bathroom |
|
|
.00 Ft x .00 Ft |
|
Main Level |
Pantry |
|
|
8.67 Ft x 5.92 Ft |
|
Main Level |
Laundry Room |
|
|
8.17 Ft x 6.83 Ft |
|
Main Level |
Other |
|
|
12.67 Ft x 6.58 Ft |
|
Main Level |
Bedroom |
|
|
10.33 Ft x 12.67 Ft |
|
Main Level |
2pc Bathroom |
|
|
Measurements not available |
https://www.realtor.ca/real-estate/27079742/lot-6-elkstone-estates-rural-rocky-view-county












