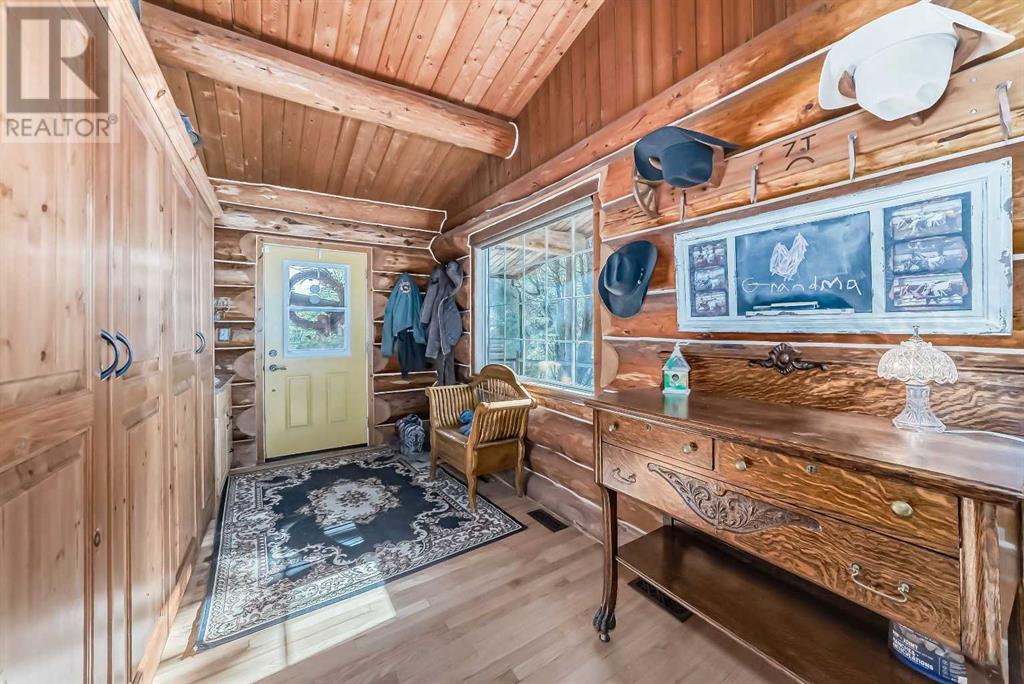Township Road 400 Rural Lacombe County, Alberta T4L 1X5
5 Bedroom
2 Bathroom
1982 sqft
Bungalow
Fireplace
None
Hot Water
Acreage
Landscaped
$2,250,000
WOW....!!!!! what an amazing equestrian centre.....84 x 200 ft heated indoor riding arena.... with heated viewing area with 2 pc bathrooms.......200x 100 outdoor riding arena...separate heated barn with 14 box stalls....approximately 10 outdoor stock waterers.....with many paddocks....... a 2000 sq.ft log home with walkout basement.....main floor laundry...plus a second home..2684 sq.ft modular.....( no basement) hay shed....shop.... all of this on 77 acres m/l and only 15 mintue east of Blackfalds........ You must see it to appreciate all it has to offer...!!!! SEEING is believing..... all paved roads.....!!! (id:51438)
Property Details
| MLS® Number | A2082322 |
| Property Type | Single Family |
| Structure | Arena, Barn, Deck |
Building
| BathroomTotal | 2 |
| BedroomsAboveGround | 2 |
| BedroomsBelowGround | 3 |
| BedroomsTotal | 5 |
| Appliances | Refrigerator, Gas Stove(s), Dishwasher, Washer & Dryer |
| ArchitecturalStyle | Bungalow |
| BasementDevelopment | Partially Finished |
| BasementType | Full (partially Finished) |
| ConstructedDate | 1986 |
| ConstructionMaterial | Log |
| ConstructionStyleAttachment | Detached |
| CoolingType | None |
| ExteriorFinish | Log |
| FireplacePresent | Yes |
| FireplaceTotal | 1 |
| FlooringType | Carpeted, Ceramic Tile, Hardwood, Linoleum |
| FoundationType | Poured Concrete |
| HeatingType | Hot Water |
| StoriesTotal | 1 |
| SizeInterior | 1982 Sqft |
| TotalFinishedArea | 1982 Sqft |
| Type | House |
Parking
| Detached Garage | 2 |
Land
| Acreage | Yes |
| FenceType | Cross Fenced, Fence |
| LandDisposition | Cleared |
| LandscapeFeatures | Landscaped |
| SizeIrregular | 77.90 |
| SizeTotal | 77.9 Ac|50 - 79 Acres |
| SizeTotalText | 77.9 Ac|50 - 79 Acres |
| ZoningDescription | Ag |
Rooms
| Level | Type | Length | Width | Dimensions |
|---|---|---|---|---|
| Basement | Bedroom | 17.67 Ft x 11.50 Ft | ||
| Basement | Bedroom | 18.08 Ft x 9.17 Ft | ||
| Basement | Bedroom | 13.08 Ft x 12.58 Ft | ||
| Basement | 3pc Bathroom | 8.58 Ft x 6.42 Ft | ||
| Basement | Storage | 11.50 Ft x 8.58 Ft | ||
| Basement | Cold Room | 13.17 Ft x 7.17 Ft | ||
| Main Level | Primary Bedroom | 18.83 Ft x 12.17 Ft | ||
| Main Level | 4pc Bathroom | 8.25 Ft x 7.58 Ft | ||
| Main Level | Bedroom | 16.17 Ft x 12.42 Ft | ||
| Main Level | Other | 9.42 Ft x 8.08 Ft | ||
| Main Level | Other | 12.50 Ft x 8.08 Ft | ||
| Main Level | Kitchen | 23.92 Ft x 16.50 Ft | ||
| Main Level | Living Room | 17.50 Ft x 16.33 Ft | ||
| Main Level | Dining Room | 17.75 Ft x 15.58 Ft |
https://www.realtor.ca/real-estate/26100562/township-road-400-rural-lacombe-county
Interested?
Contact us for more information




















































